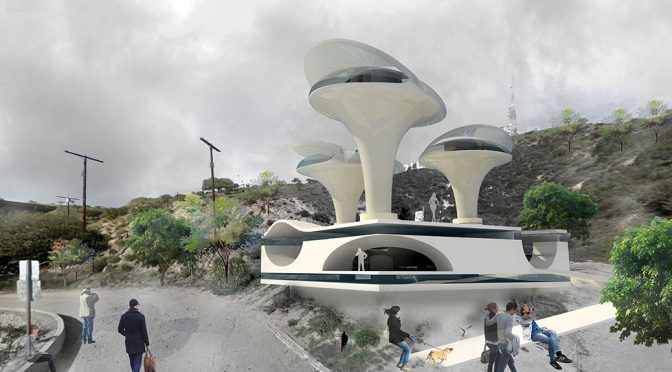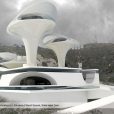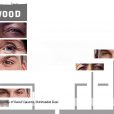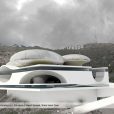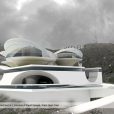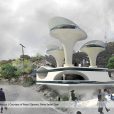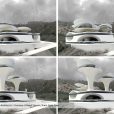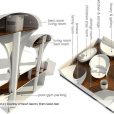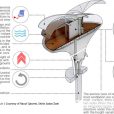آخرین خانه در مالهالند
معمار: رئوف قاسمی برقی، شیرین ضیایی
موقعیت: لسآنجلس، آمریکا
تاریخ: 1396
وضعیت: طرح پیشنهادی مسابقه / فینالیست
کارفرما: وبسایت Arch Out Loud
طراحی این پروژه، به عنوان آخرین خانه قرار گرفته در زیر نشان معروف هالیوود، در خیابان مالهالند، با خواسته اصلی آن، یعنی آیکونیک بودن بنا تعریف میشد. این بنا علاوه بر آیکونیک بودن، میبایست تعریفی از خانه به عنوان نشانی برای آینده، در عین حفظ کاراکترهای اقلیمی و سبز باشد.
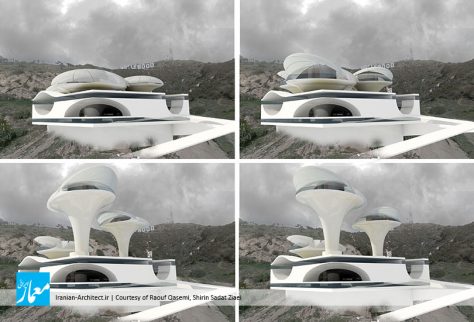
انگاره اصلی طراحی این خانه، این بوده است که تجربه زیستن در خانه، با حس کاوش و جستجوی بیرون همراه شود، یعنی میل به درونگرایی با میل به برونگرایی ترکیب شود و شیوهای از یک نوع زندگی را ارایه کند. کانسپت اصلی شکلگیری این خانه نیز ترکیب این دو متضاد بوده است، بدینمفهوم که خانه اینجابودگی را با انگیزه کشف بیرون، از طریق بازشوهای متحرک در بیرون که قابلیت جابهجایی، حرکت و چرخش دارند، در هم آمیخته و به نوعی، همانند یک ارگان زنده از بدن، یعنی چشم عمل کند. چشمها به عنوان دریچه شناخت جهان هستند برای دیدن هر آنچه در دنیای بیرون است، از گذشته، حال و آینده، و نیز درک تصویرسازیها، خیالپردازیها و آرزوهای دیگران، همانند آنچه در صنعت سینما رخ میدهد. این خانه، ترکیب گذشته با آینده و واقعیت با خیالپردازی است.
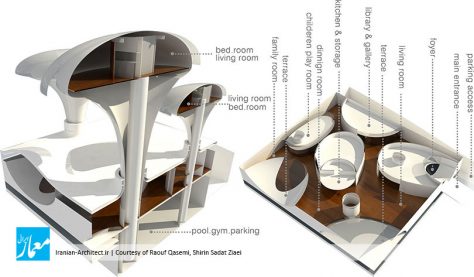
در طراحی این خانه، پلتفرم پایین به عنوان قسمت آرام، درونگرا و ساکن، و فضاهای بیضوی متحرک با قابلیت تغییر و جابهجایی ارتفاع و زاویه، به عنوان بخش جستجوگر عمل میکنند. به لحاظ برنامهریزی فضاها نیز سکوی پایین به عنوان فضای آزاد و عمومی، و اتاقکهای بیضویشکل متحرک به عنوان فضای خصوصی این خانه تعریف شدهاند.
The Last House on Mulholland
Architect: Raouf Qasemi, Shirin Sadat Ziaei
Location: Los Angeles, United States
Date: 2017
Status: Competition Proposal / Finalist
Client: “Arch Out Loud” Website
The future is based on interactive life; Experiencing and living in one specific place and simultaneously curiosity to know what is happening in the other places, having an isolated life, just to know and relate to the nearby surroundings, or to have an interactive life.
In spite of being limited to a certain site to reside, you are here and there monitoring the world through different lenses, various heights and viewing angles, resembling different conditions of an eye as an organ. Our eyes are like windows to other worlds, to other lives in the past and future, to dreams and imaginations. Future house should be designed with these desires as well, with the aim of exploiting more worlds, and searching and exchanging information. In the future house, the users’ desires to see and exploit the world, will be more satisfied. Dynamic spaces will be added to the fixed ones, which will make it more possible to view the outdoors and search in the surrounding environment.
The program of the future house might include both the tradition and future demands in which a part of house as a platform plays role of a fixed place referring to traditional houses, and three rising oval forms are as the dynamic places referring to willingness to explore the world.

