ساختمان سام پاسداران
دفتر معماری رازان (سیدنوید امامی)
موقعیت: تهران، ایران
تاریخ: ۱۳۹۷
مساحت: ۱۵۰۰۰ مترمربع
وضعیت: ساختهشده
کارفرما: بخش خصوصی
مدیر پروژه: سعید سوری
تیم طراحی: آرش رضاییزادگان، سیما رحیمیان، فاطمه رستمی، مینو پوررحمت، حامد احمدی، بهروز صمدی، پریسا حمیدی، یاسمین یراقی
طراحی داخلی: شقایق دانشمند، گلافروز اعلانور، نسترن لاجوردی
سازه: وحید قراخانینیا (گروه مهندسی باستان پل)
تاسیسات مکانیکی: هوفر اسماعیلی
تاسیسات الکتریکی: نینا عموشاهی
مدیر اجرایی: محمد قائمی، رضا معتضدی
نظارت: دفتر معماری رازان
عکس: استودیو دید
طراحی ساختمان سام پاسداران مواجهه با چالش شکلگیری یک پروژه تجاری در بستر خیابانی کمعرض بود که باید ضمن تشویق شهروندان به ارتباط با شهر و تامین خواستههای کارفرما، مانند استفاده از حداکثر متراژ تجاری، مانع از بروز ترافیک و ازدحام جمعیت، و از بین بردن کیفیتهای شهر میشد. استراتژی ما در این راستا، حذف مغازهها و برندها با تغییر برنامهریزی پروژه از ساختمان تجاری به یک دپارتماناستور تخصصی بود. در برنامه جدید، دپارتماناستور ضمن پوششدادن به کاربریهای محلی مانند جیم، کافه و هایپرمارکت، در کارکرد اصلی خود با شهر وارد تعامل میشود، اما این بار مشتریاناش تنها برای تامین مجموعه کالاهایی خاص به این مرکز خرید مراجعه میکنند.
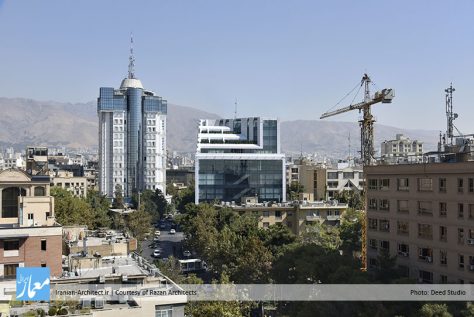
در مرحله اول، با ترسیم خطی فرضی پروژه را به دو بخش تقسیم کردیم که کنشهای متفاوتی در برابر محیط برایشان تعریف شد؛ قسمت پایینی این خط فرضی به تعامل محلی اقدام میکند و قسمت بالایی کلیتی از ارتباط پروژه با شهر را به نمایش میگذارد. در زیر خط فرضی، با فرورفتگی حجم در ورودی اصلی و تقدیم بخشهایی از حجم به خیابان، امکان خلق فضایی برای حضور غیرفعال شهروندان فراهم آمد و لحظههای درنگ عابران بر روی پلههای ورودی، چاشنی منظر خیابان شد. این کاستن از حجم در ضلع جنوبی و شکلگیری حیاط، افراد را به گردش حول ساختمان تشویق میکند و یک سوپرمارکت مدرن با فضایی صمیمی که به پاتوقی محلی بدل شده و تنها برای تامین نیازهای یک محله کار میکند، محصول شکلگیری حیاط ضلع جنوبی است.
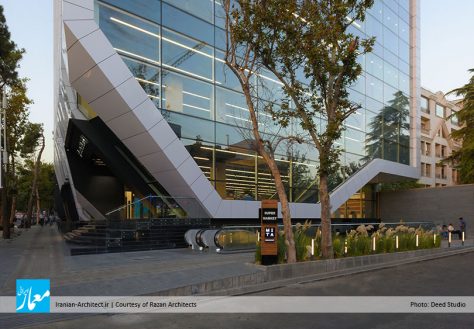
از سوی دیگر، در قسمت بالایی خط فرضی، پروژه باید با شهر در ارتباط موثری قرار میگرفت تا حضورش در شهر اخلالی در نظر شهروندان ایجاد نکند. از اینرو، با پلکانیکردن شکلگیری حجم، به ایجاد تراسها و پوشاندن تاسیسات بر روی بام اقدام کردیم و خط آسمان خیابان کمعرض پاسداران را به گونهای شکل دادیم که از طرف عابران ملموس باشد. و در مرحله بعد، کلیت پروژه را با افزایش خوانایی ساختمان در بستر خیابان، به عنوان یک نشانه شهری تعریف کردیم که تصویر ذهنی شهروندان را از خیابان میسازد.
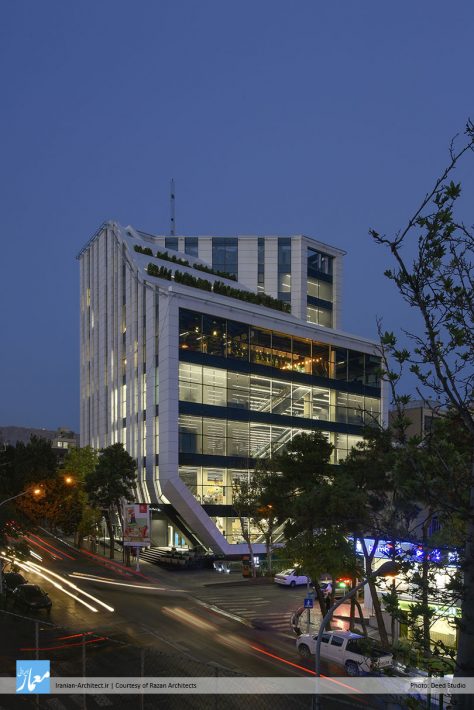
قرارگیری سایت پروژه در محل تمایل خیابان به سمت شرق، امکان استفاده از منظر جنوبغربی شهر را از طریق ترسیم قابی یونیک و شفاف فراهم میآورد و جانمایی سیرکولاسیون عمودی در نماها، تداعیگر ارتباط و همزمانی گذر عابران شهری با تکاپوی حاضرین پروژه است، به نحوی که حرکت در داخل ادامه حضور در خیابان تصور شود. در نمای غربی نیز با بهرهگیری از پوسته نواری، قابهای باریک و عمودی برای کنترل نور غربی ایجاد کردیم که امتداد افقی و کشیده همان پوسته در نمای جنوبی طبقات، امکان استفاده از نور بیشتر را فراهم آورد.
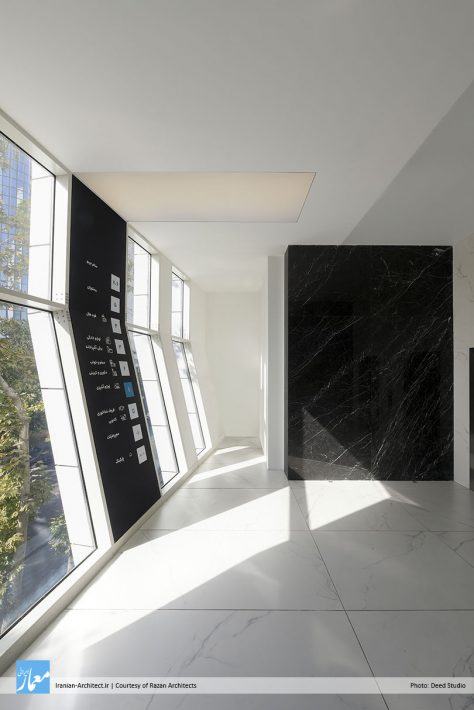
تغییر برنامهریزی مجتمع تجاری به دپارتماناستور اختصاصی، پروژه را در خیابان به سوژه شهری مورد اعتماد تبدیل کرده است که در داخل بنا، شهر در پسزمینه کالا و برندها قرار گرفته و در خارج، با حذف مغازهها، کل بنا به مثابه ویترینی مفهومی در نظر گرفته شده که برند را در دل خود مستتر کرده و کل پروژه این بار خود را به عنوان یک برند به محیط عرضه کرده است.
Sam Pasdaran
Razan Architects (Navid Emami)
Location: Tehran, Iran
Date: 2018
Area: 15,000 sqm
Status: Completed
Client: Private Sector
Project Manager: Saeed Souri
Design Team: Arash Rezayizadegan, Sima Rahimian, Fatemeh Rostami, Minoo Pour Rahmat, Hamed Ahmadi, Behrouz Samadi, Parisa Hamidi, Yasamin Yaraghi
Interior Design: Shaghayegh Daneshmand, Golafrouz Alanour, Nastaran Lajevardi
Structure Consultant: Vahid Gharakhani Nia (BastanPol Engineering Group)
Mechanical Consultant: Hoofar Esmaeili
Electrical Consultant: Nina Amooshahi
Construction: Mohammad Ghaemi, Reza Motazedi
Supervision: Razan Architects
Photo: Deed Studio
The big challenge of “Sam Pasdaran” design was to construct a commercial project on a narrow street. In this project, in addition to encouraging the citizens to interact with the city as well as observing the client’s demands such as maximizing commercial area, the problems including traffic, overcrowding and the degradation in quality of life should be prevented. Our strategy was to remove the shops and brands, by changing the project programming from a commercial building to a unique Mega Store. In the new strategy, in addition to having local functions like gym, café and hypermarket, the Mega Store interacted with the city in its original function. However, its customers only come to this store to buy special goods.
At first, we divided the project into two parts by drawing an imaginary line, and different actions against the environment were considered for them. The lower part of this imaginary line was for the local interaction, and the upper part generally displayed the project’s interaction with the city. Below the imaginary line, the possibility of space creation was provided for the inactive presence of citizens, by cutting the form at the main entrance as well as giving the parts of the form to the streets. Moreover, the moments of pedestrians pause on the entrance steps, became the street landscape. Cutting the form on the southern side and forming the yard encourage the people to circulate around the building. A modern supermarket with an intimate atmosphere which is turned into a local hangout, and serves only to meet the needs of a neighborhood, is a product of the southern yard formation.
On the other hand, in the upper part of the imaginary line, the project had to be interacted with the city more effectively to not disordering the citizen`s view, due to its presence. Therefore, by stepping up the building shape formation, we created a series of terraces and covered the facilities on the roof of the building. In addition, the skyline of the narrow Pasdaran Street was formed in such a way that it is tangible for pedestrians. And in the next stage of the project, we defined the project as a sign of the city which creates the citizen’s mental image from the street, by increasing the legibility of the building on the context of street.
Site location of the project in the place of the street direction toward the east, provided the possibility of using the southwest landscape of the city through a transparent and unified frame which offers panoramic views of the interior movements. Moreover, the layout of vertical circulation in the facades reveals the interaction between urban pedestrians with the project participants, in such a way that moving inside is thought to be the continuation of the presence on the street. The shell that covers the form, is in line with the vertical geometry of its adjacent trees. This building envelope moderate daylight that acts on the western side, as the west disturbing light controller and in the south, as the terraces barrier.
Changing the design program of the commercial complex to the unique Mega Store, made the project as a urban subject on the street; So that, through the building, the city was placed in the background of goods and brands, and from the outside, the whole building was considered as a conceptual showcase, by removal of the shops that has put the brand in its interior spaces. In addition, the project presented itself as a brand to the context.

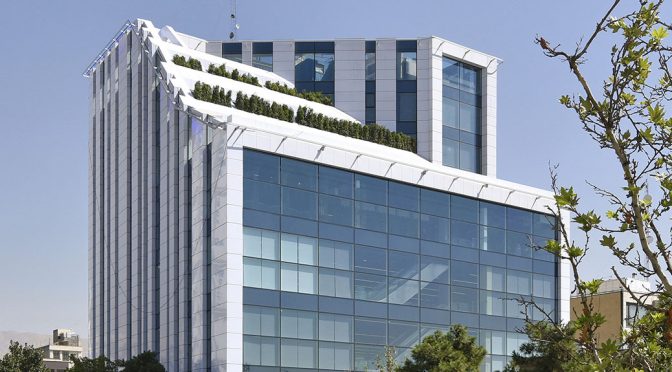
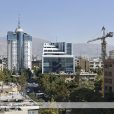
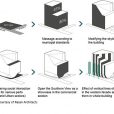
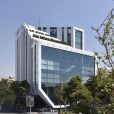
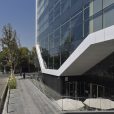
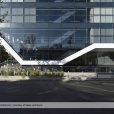
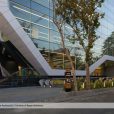
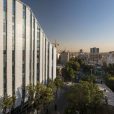
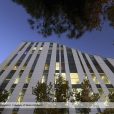
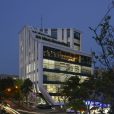
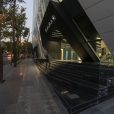
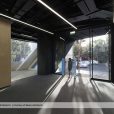
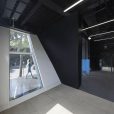
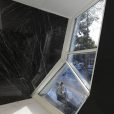
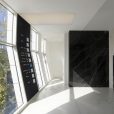
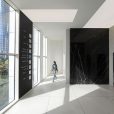
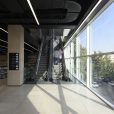
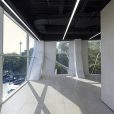

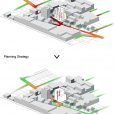
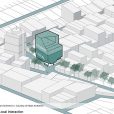
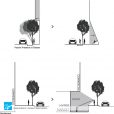
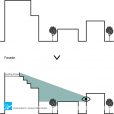

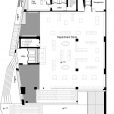
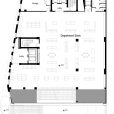
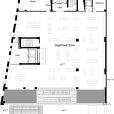
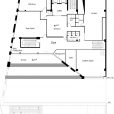
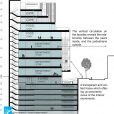
بسیار عالی