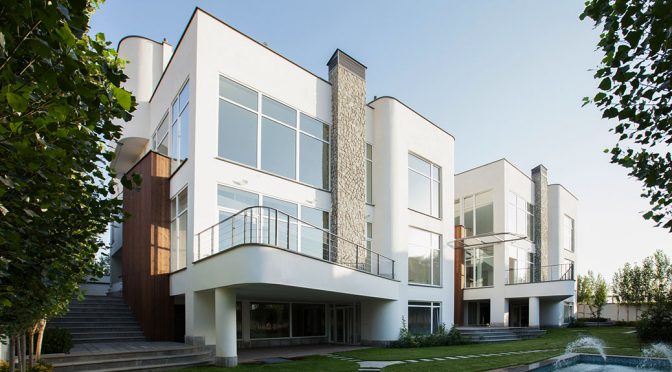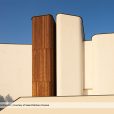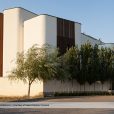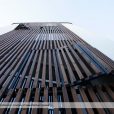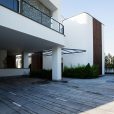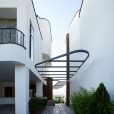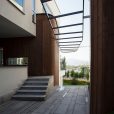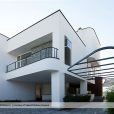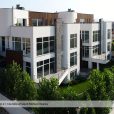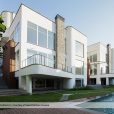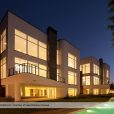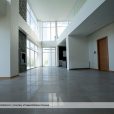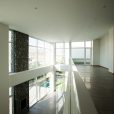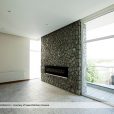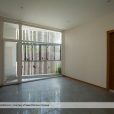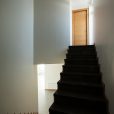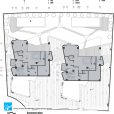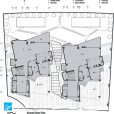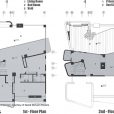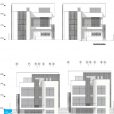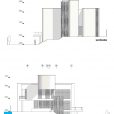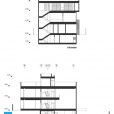ویلاهای سهی و سهی
سعیدمحسن یونسی
موقعیت: گیلاوند، دماوند، ایران
تاریخ: ۱۳۹۷
مساحت: ۱۳۴۸ مترمربع
وضعیت: ساختهشده
کارفرما: خسرو سلطانی سهی، علیرضا سلطانی سهی
تصاویر سهبعدی: پردیس صمدی
سازه: کوروس اطاعتی
تاسیسات مکانیکی: مهدی میرحبیبی
تاسیسات الکتریکی: سارا توکلی
مدیریت پروژه و اجرا: کسری سهی
عکس: حنا میرجانیان
عکس هوایی: احسان خداوردی
سال ۱۳۹۶، در دهکده ویلایی هشتبهشت گیلاوند، دو برادر خواهان طراحی دو ویلای کاملا یکسان در دو پلاک مجاور هم بودند. یکسانبودن دو ساختمان در کنار هم، تنها چالش زیباییشناختی پروژه نبود و میبایست شاخصههای دیگری برای فرار از این تکرار مد نظر واقع میشد، چرا که علاقهای به فرمهای مینیمال راستگوشه وجود نداشت و در کنار آن، تاکید بر تکثر و تنوع فضاها پراهمیت مینمود.
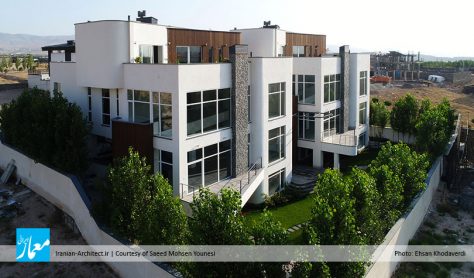
ایده اصلی در شکلگیری این دو ویلا، پرهیز از یکنواختی کسالتآور سبک زندگی در شهرهای بزرگ، نظیر تهران است. در این ویلاها میتوان تمام روز و شب را در جاهای مختلف به فعالیتهای متنوع پرداخت و این تنها با جایگذاری لوازم امکانپذیر نیست، بلکه این مهم با معماری و خلق فضاهای متنوع شکل میگیرد. از اینرو، در طراحی و جانمایی عناصر پلان به آرامش هر فضا و عدم مزاحمت توجه خاص شده است، به گونهای که در هیاهوی روز و شبهای ویلانشینی، به راحتی میتوان در گوشهای دنج و ساکت نشست و آرامش گرفت.
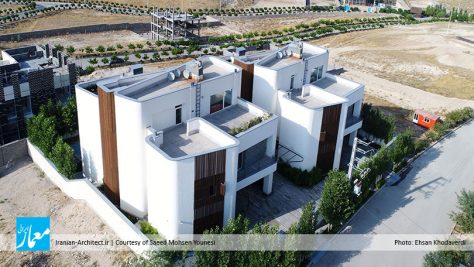
طراحی پروژه با ایدهپردازی برای یکی از دو ساختمان، و با ترکیب استوانههای دفرمهشده و پرهیز از گوشههای تیز و همچنین مرتفع در حجم آغاز شد، به گونهای که سیال و متحرک بودن خطوط و احجام همواره و در تمام ارکان پروژه حضوری پررنگ دارد. پس از طراحی اولیه یک ساختمان، نوبت به همسایگی با ساختمانی عینا شبیه به خود رسید. این خواسته کاربران ویلا بود و اجازه هیچ تغییری در پلان و احجام داده نشد. لذا با اتصال دو حیاط به هم و حذف دیوار مابین، و جانمایی حجم سیال پرگولایی فلزی در بین دو ساختمان، و همچنین راهپلهای فراخ که از بین دو حجم به درون حیاط جاری شده است، کار ترکیب دو ساختمان ادامه یافت.

پس از ورود به حیاط و عبور از پارکینگ، ورودی ویلا فضای واسط بین بیرون و درون است که حیاط را به سالن متصل میکند. سالن اصلی فضایی بزرگ و عمودی در طبقه همکف، با پنجرههای بزرگ به سمت دماوند است که فضای شلوغ اتصالدهنده تمام اجزای عمومی ویلاست. همچنین اتاق مهمان ضمن اتصال غیرمستقیم به سالن اصلی، خود دارای ارتباط مستقیم با حیاط است و در کنار آن، فضای صبحانهخوری بسیار دنج و آرام در کنار حیاط و آشپزخانه، محصور در مصالح سنگ و چوب جانمایی شده است. طبقه اول نیز محل قرارگیری سه اتاق خواب و سالن نشیمن است که با ووید اصلی سالن ارتباط دارد، و فضای بام سبز و شاهنشین سومین طبقه ویلاست.
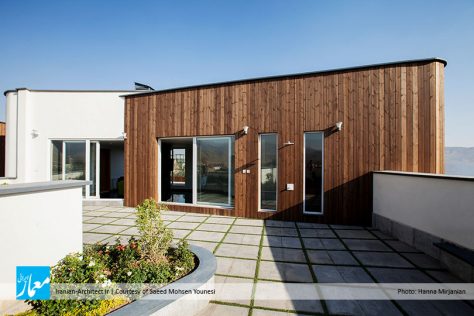
فرم کلی پروژه از احجام مستقل و متکثر ساختمانها، به تدریج در حیاط کنار دو استخر و باغچههای مسطح و ردیف درختان منظم، به سادگی و آرامش میرسد. حیاط در ساختار این ویلاها عنصر اصلی است، چرا که کارکرد درست توده ساختمان با حیاط و فضای باز، جریان زندگی را در ویلاها همواره برقرار نگه میدارد. اجزای اصلی حیاط عبارتند از:
ـ حیاط جلویی و پارکینگ: حیاط نیمهخصوصی که با جداره خیابان در تماس است و در عین حال با سه محور شمالی ـ جنوبی به حیاط خصوصی متصل است.
ـ محور میانی: با حذف دیوار میانی دو پلاک، این محور پهن به محل عبور هیجانانگیزی تبدیل شده است که جدارههای متخلخل ساختمانها در دو طرف، حس عبور از کوچه را تداعی میکند.
ـ حیاطخلوت: هر ساختمان در کنار آشپزخانه دارای یک حیاطخلوت صبحانهخوری است که به محورهای اتصال حیاطها مرتبط هستند.
ـ محورهای کناری
ـ حیاط خصوصی: حیاط آرامش در تراز پایینتر (به علت شیب زمین) و در تماس مستقیم با طبقه زیرزمین است. طبقه زیرزمین با جداره شفاف شیشهای، کاربری تفریحی ـ ورزشی دارد و در میانه سطوح یکنواخت سبز حیاط، استخر شنا جانمایی شده است.
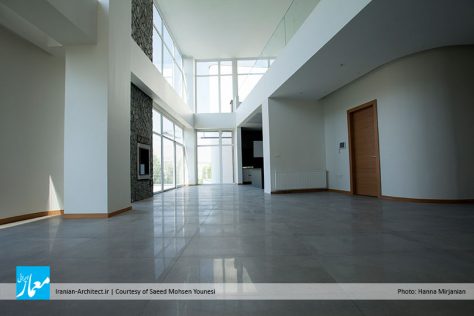
یکی از عوامل کسالتبار بودن خانههای ما پنجرههای کوچک است که در این ویلاها تا حد توان از آن فاصله گرفتهایم. دید و منظر اصلی، ارتباط با فضای حیاط، و همچنین امکان استفاده حداکثری از نور طبیعی، عوامل اصلی شکلگیری پنجرههای بزرگ هستند و در این راستا، محاسبات دقیق جهت طراحی سیستم تاسیساتی مناسب، و همچنین دریافت گرما از سطوح شیشهای مد نظر قرارگرفته است.
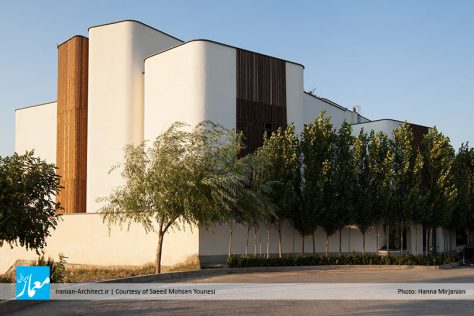
متریال اصلی نمای بیرونی سطوح سفید و یکدست سیمانی است. جدا از رنگ سفید و یکدستی که مد نظر طراح بوده است، این متریال قابلیت مناسبی در اجرای منحنیها و سطوح بههمپیوسته دارد. در ترکیب احجام عمودی نیز از چوب نما برای انتقال حس متریال طبیعی و زیبایی استفاده شده است. همچنین در این پروژه سعی شده است دیوار پیرامونی پلاکها که در شهرکهای مشابه همواره عناصر مزاحم و نازیبایی هستند، تا حد ممکن، ساده و بیتاثیر طراحی شوند. با این حال، وجود آنها خارج از اختیار طراح و بنا به الزامات شهرسازی و سندی، و همچنین الزامات فرهنگی و امنیتی، باعث مزاحمت در نمای ساختمانها و نیز ارتباط زنده پروژه با اطراف است.
Sohi & Sohi Villas
Saeed Mohsen Younesi
Location: Gilavand, Damavand, Iran
Date: 2019
Area: 1,348 sqm
Status: Completed
Client: Khosrow Sohi, Alireza Sohi
3D Rendering: Pardis Samadi
Structure: Kouros Etaati
Mechanical Consultant: Mehdi Mirhabibi
Electrical Consultant: Sara Tavakkoli
Construction: Kasra Sohi
Photo: Hanna Mirjanian
Aerial Photo: Ehsan Khodaverdi
In 2017, in the “Hasht-Behesht” villa resort, two brothers wanted two completely identical villas designed and built for them, in two adjacent lands. The similarity of the two adjacent buildings wasn’t the only aesthetic challenge of the project and other features and characteristics had to be taken into account to escape this dilemma; There was no interest in the minimal forms with right angles, and the emphasis was on having plenty of varied spaces.
The main idea of these villas was to avoid the dismal and boring everyday lifestyle of large cities such as Tehran. These villas can handle a wide variety of activities throughout the day and night, in different spaces, and this is not merely possible with the placement or re-placement of furniture and appliances. This high aim may only be achieved through architecture and creating varied spaces. Special attention has been paid to the design and layout of the plan elements, in order to guarantee space comfort and non-disturbance; One can easily sit in a nice cozy corner and relax amid the hustle and bustle going on within the villa, during the day and at night.
The design of project began with the brainstorming of ideas for one of the two buildings in the design form, and by combining deformed cylinders and avoiding sharp corners and elevations. Fluid and moving lines and forms are highlighted in all aspects of the project. After the initial design of one of the buildings, it was time to start work on the neighboring building – which would be identical. This was the demand of the villa owners and no alterations were permitted to be made, neither in the plans nor in the forms. Thus, by joining the two yards together and removing the wall between them, and placing a fluid metal pergola between the two buildings as well as implementing a wide staircase that flows between the two forms into the yard, work on combining the two buildings continued.
After entering the yard and going through the parking, we come to the villa entrance which is the connecting space between the exterior and the interior, and connects the yard to the lounge. The main lounge is a large, vertical space with large windows overlooking the Damavand Mountain, and it is the busy space that connects all the public components of the villa. On the Ground Floor, the guest room is not only indirectly connected to the main lounge, but also directly connected to the yard. Next to it is a very cozy and comfortable breakfast room, next to the yard and the kitchen, and which is surrounded by stone and wood. The First Floor is where the three bedrooms and the sitting room – that have a connection with the void lounge – are located. The alcove and the green roof are located on the third floor.
The overall form of the project is of independent and varied shapes in the buildings that gradually come to rest in the courtyard, next to the two pools and the flat gardens, and a row of organized trees. The yard in the villas is a key element; The proper functioning and interaction of the building block with the yard and the open space, maintains the flow of life in the villas. The main elements of the yard include:
|- The Front Yard and Parking: A semi-private yard that is in contact with the street wall. It’s also connected to the private yard in the three north-south axes.
|- The Middle Axis: With the removal of the wall separating the two lands, this wide axis has become an exciting crossing point that associates with the porous walls of the two buildings on either side of the alley.
|- Private Backyard: Each building has a private backyard to be used at breakfast times, next to the kitchen which is also connected to the axes connecting the two main yards.
|- Side Axes
|- The Private Courtyard: The relaxing courtyards are on a lower level (due to the Earth’s slope) and in direct contact with the basement floor. The basement floor has a transparent glass wall and is used for recreational and athletic activities. The swimming pool is positioned in the middle of the uniform green courtyard surface.
One of the factors that causes dullness in our homes, is utilizing small windows. We have tried to avoid this problem as much as possible in our design. Maximizing the main view, creating a visual connection with the yard space as well as the possibility of making the most out of natural light, are the main factors that encourage the use of large windows. Precise and accurate calculations have been considered in order to design a suitable installation system, and to obtain heat from the mentioned glass surfaces.
The main material used on the surface of the exterior façade is white cement. Apart from the uniform white color that the designer intended to achieve, this material also has the potential of being implemented on curved and interconnected surfaces. Wooden panes have also been utilized to combination the vertical volumes and convey a sense of natural and aesthetic material. The walls around lands in similar villa towns are always inconvenient elements and they tarnish the aesthetic view of the landscape. In this project, we have tried to make them as simple and neutral as possible. However, their presence is obligatory owing to urbanization, legal, cultural and security demands, and omitting them is outside the designer’s willpower, and they somehow disturb the view of the buildings as well as the project’s interactive connection with the surroundings.

