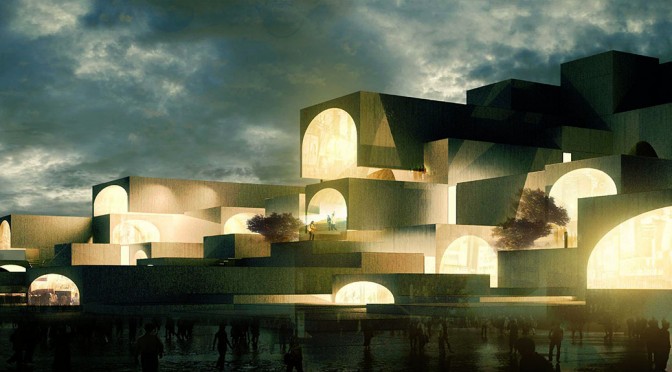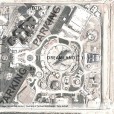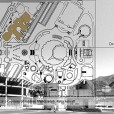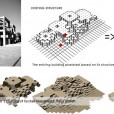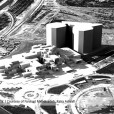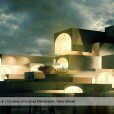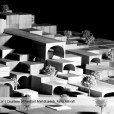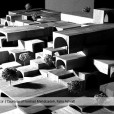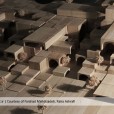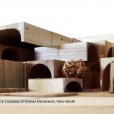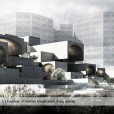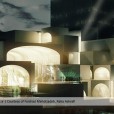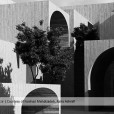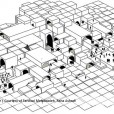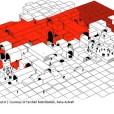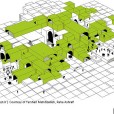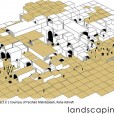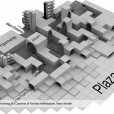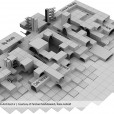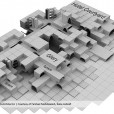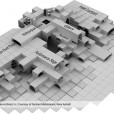مرکز تجاری شهر رویاهای اصفهان
معمار: فرشاد مهدیزاده، رها اشرفی
موقعیت: اصفهان، ایران
تاریخ: 1392
مساحت: 50،000 مترمربع
وضعیت: طرح پیشنهادی مسابقه / رتبه اول
کارفرما: شهرداری اصفهان، شرکت توسعه مسکن اصفهان
تیم پروژه: ماندانا تنباکوئی، محمدرضا حورجندی، سارا رحیمی، سیاوش ساجد، عالیه نادری، علیرضا شجاعخانی، شیلا ضیائی
پروژه حاضر، طرح رتبه اول مسابقه طراحي نمای ساختمان مركز تجاري مجموعه تفريحي شهر روياها در اصفهان است. اسکلت بتنی این ساختمان، در بستر خود، در مجاورت سه کاربری مهم است که شخصیتهای متفاوتی به سه جبهه مجموعه خواهند داد: شخصیت بازی و سرگرمی در مجاورت شهر بازی، شخصیت تبلیغاتی در مجاورت ورودی و بزرگراه، و شخصیت تشریفاتی در مجاورت هتلها.
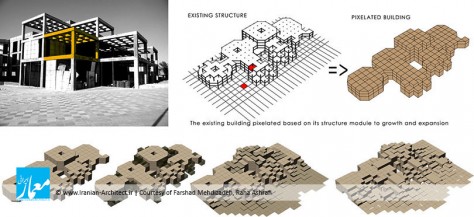
در وهله اول، طراحي نما در نظر طراحان، به عنوان راهبردي غلط تلقي شد، چرا كه شروع پروژه با پيشفرض طراحي نما براي مجموعهاي تجاري كه اصولاً پروژهاي درونگراست، باعث ايجاد مرز و قطع شدن ارتباط درون و بيرون پروژه ميشود و كلاً راهبرد مناسبي براي پاسخ به مسائل درون پروژه نیست. از طرف ديگر، به خاطر مجاورت پروژه با شهر بازي، درگيري مجموعه تجاري با بستر خود (شهر روياها) هدف اصلي طراحي قرار گرفت، چرا كه اين ارتباط ميتواند ارزش افزوده دوطرفه به همراه داشته باشد. بنابراین، فضاي پاركينگ بين شهر بازي و مجموعه تجاري حذف شده و به جاي آن پلازا قرار ميگيرد.
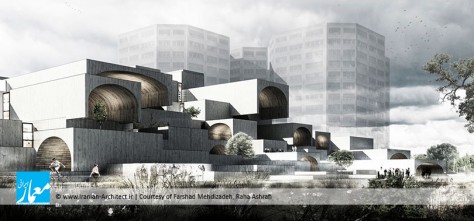
ايده اصلي طراحي اين مجموعه، تمركز بر روي سازه موجود و بهرهگيري از پتانسيلهاي آن، جهت پاسخگويي به نيازها و برنامه عملكردى مجموعه جديد است. بنابراين، طراحي با توجه به سلول بنيادي سازه موجود (مدول ٦ در ٦) شروع ميشود و سازه موجود به مجموعهاي از مدولهاي جعبهاي تبديل شده كه بر اساس برنامه عملكردي و نيازهاي مجموعه رشد كرده است. رشد و تكثير فركتالي مدولهاي جعبهاي، فضاي داخل و خارج را نظامدهي كرده و باعث به وجود آمدن تراسها و سطوح افقي شده است كه از طرفي پلازا را به بام مجموعه متصل ميكند و از طرف ديگر، باعث درهمآميختگي درون و بيرون مجموعه شده است؛ آمیزش درون و بیرون باعث حرکت بهتر مردم و فعال شدن تمامی سطوح تجاری در مجموعه خواهد شد.
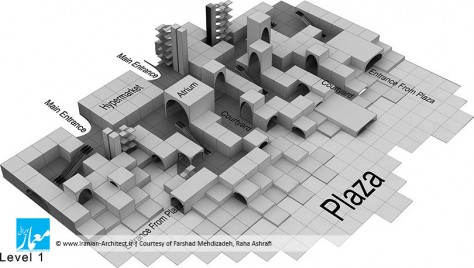
پلازاي بيروني كه در بردارنده بخش سرگرمي است، به عنوان يك فضاي بينابين عمل ميكند كه شامل مجموعهاي از كافهها، رستورانها، گالريها و فضاها و تراسهاي باز و بسته است كه به نوعي زندگي بر روي نما (نماي قابل سكونت) را امكان پذير ميسازد.
Isfahan Dreamland Commercial Center
Architect: Farshad Mehdizadeh, Raha Ashrafi
Location: Isfahan, Iran
Date: 2013
Area: 50,000 sqm
Status: Competition Proposal / 1st Place
Client: Isfahan Municipality, Isfahan Housing Development Organization
Project Team: Mandana Tanbakouei, Mohamadreza Hoorjandi, Sara Rahimi, Siavash Sajed, Alieh Naderi, Alireza Shojakhani, Shila Ziaei
This project defined as a facade designing project for an existing structure located in Isfahan Dreamland. The design process started with the façade, and was initially assumed to be an incorrect approach to design, as designing a facade for a commercial complex which is essentially an introspective project is anticipated to act incongruously between the interior and the exterior and cannot be an appropriate design strategy for resolving the internal issues of the project. On the other hand, interaction between the project and its context (Dreamland) was obviously very important and became a primary design goal as well as a guideline to initiate the design. This interaction could generate mutual advantages for the entire complex which could not be possible due to a parking lot existing between the commercial complex and the Dreamland theme park, so the parking lot was eliminated and its function altered to a plaza.
The principal design idea developed from an emphasis on the existing structure and exploiting its potential to respond to the brief and the new functional requirements. Furthermore the building reverted to the cubic system which its fundamental structure cells were based upon; the existing structural DNA which are 6 x 6 modules. The fractal growth and reproduction of cubic modules generates an organizational system for the interior as well as the exterior of the building and introduces terraces and horizontal slabs which on the one hand, connect the plaza to the roof and on the other, combine the inside and outside spaces of the complex. The integration of interior and exterior spaces optimizes human movement and circulation which ultimately rejuvenates the entire commercial area. The entertainment plaza encompasses cafes, restaurants, galleries and open spaces which make the facade habitable.

