سردر ورودی دانشگاه میبد
معمار: گروه معماری پنج او هفت
موقعیت: میبد، یزد، ایران
تاریخ: 1393
وضعیت: طرح پیشنهادی مسابقه / رتبه اول
کارفرما: دانشگاه میبد
تیم پروژه: حسن شهبازی، علی دهقانی، حسین رضایی مهر، امیر سلطانی
در این طرح، تعریفی متفاوت از ورودی مد نظر قرار گرفته و گذرهای موجود در شهرهای کویر خمیرمایه اصلی شکلگیری فرم بوده است. اصل سایهافکنی در معماری کویری ایران که در طول تاریخ، باعث به وجود آمدن گذرهایی باریک و پر پیچ و خم در بافت شهرهای کویری شده، در این پروژه به ایده اصلی طراحی تبدیل شده است، گذری که افراد را از بیرون به محوطه درونی دانشگاه رهنمون میکند و برای لحظاتی، آنها را در سایه خود پناه میدهد.
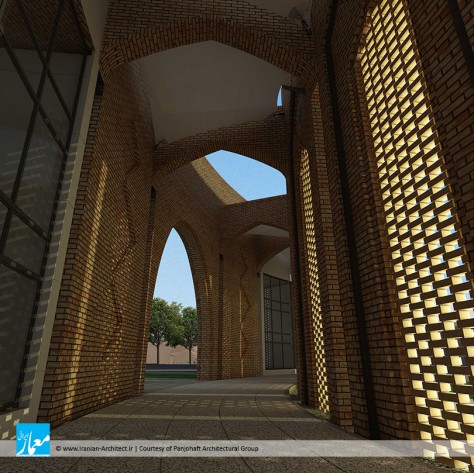
عناصر اصلی تشکیلدهنده گذر، دو دیوار با بلندای زیاد است که شرایط فوق را تأمین کرده و با فرم مقعرشان نسبت به بیرون مجموعه، فضایی به داخل نشسته در مقابل سردر به وجود آوردهاند که این امر به خوانایی طرح کمک میکند و با استفاده از پرسین (دیوارهای مشبک با آجرچینی فخر و مدین) در جداره خارجی، امکان ارتباط بصری مخاطب را با فضای داخل به وجود میآورد.
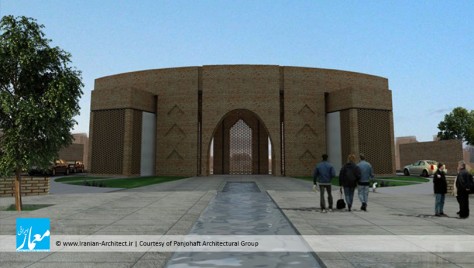
یکی از اهداف اصلی در طراحی این سردر، مسیر غیرمستقیم ورود عابرین به داخل مجموعه بوده است که در نوع خود، نگاهی متفاوت به مقوله ورودی در چنین مجموعههایی است. گذر که در واقع مسیری است برای رسیدن به مقصد، در این پروژه با چرخشی 90 درجه نسبت به محور اصلی ورودی مجموعه، به مثابه ساختمان ورودی و سردر عمل میکند.
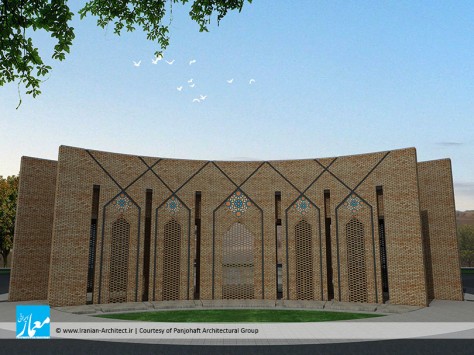
طراحی بر مبنای استفاده از نمادها و نشانههای بومی و سنتی در کارکردی نوین، یکی دیگر از اهدافی بوده که در طرح مؤثر واقع شده است، به طوری که تقسیمات و نقوش هندسی در نمای جداره خارجی، باعث ارتباط و پیوند طرح با بستر سنتی خود شده است و به کاربردن ساباط به شکل اصلی خود، هم به ایجاد سایه کمک میکند و هم اشاره مستقیم به گذرهای سایهدار در شهرهای کویری دارد.
Entrance Gate of Meybod University
Architect: Panjohaft Architectural Group
Location: Meybod, Yazd, Iran
Date: 2014
Status: Competition Proposal / 1st Place
Client: Meybod University
Project Team: Hasan Shahbazi, Hossein Rezaei Mehr, Ali Dehghani, Amir Soltani
Different definition for an entrance was considered in this project and existing passageways in desert cities were hired as paradigm for creating the design. Beholden to principle of Shading in Iranian desert architecture, organic twisted and narrow passageways have been created in desert cities of Iran, considered as the main idea for designing this entrance structure project, the passageway that leads people into university and provides shade for a few moments.
The basic components of the passageway are two tall concave walls establishing a convex internal space, in front of the university entrance that help to be seen in a better way .By using Persin (reticulated wall) in outer layer, a visual connection with interior space is induced in the mind of the viewer.
One of the main objectives of project design is creation an indirect route of entry which is a different approach for entrance structures. In this project, the passageway as a “path to reach the destination”, acts as entry building and entrance structure beholden to a 90 degree rotation.
Designing based on local and traditional symbols and signs using modern approach was another affecting objectives in this project, thereby geometric divisions and figures in outer layer façade connect the project with its traditional origin and using of Sabat in its original form, not only makes shadow, but also reminiscent of shady passageways in the desert cities.

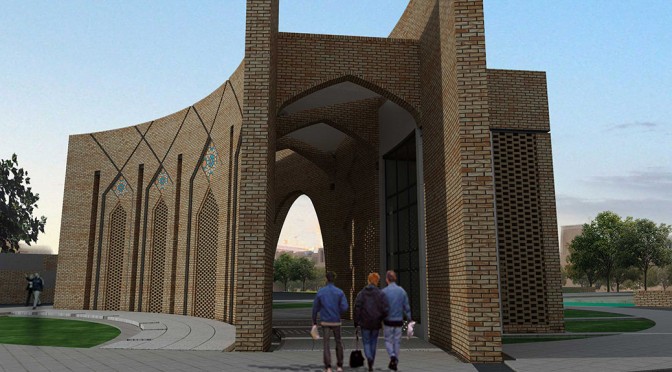
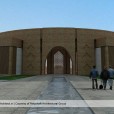
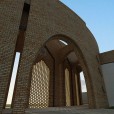
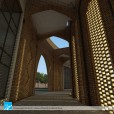
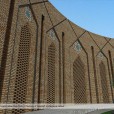
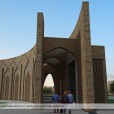
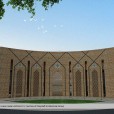
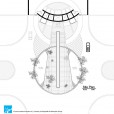
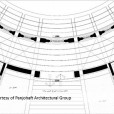
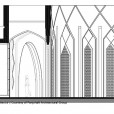
متشکر از سایت خوبتون
واقعن بعد از مدت ها یک سایت خوب معماری پیدا کردم! دمتون گرم :))
به به
چه اثر زيبايي