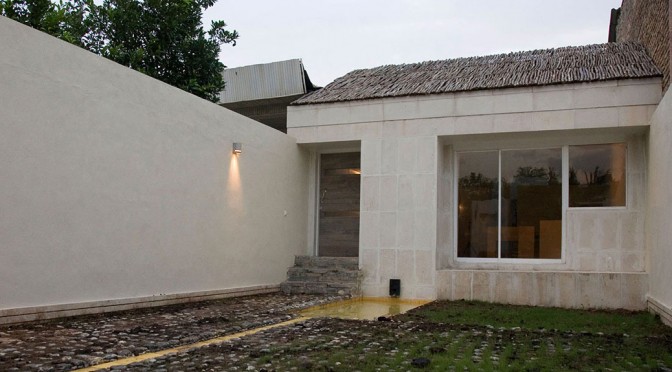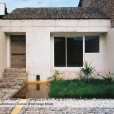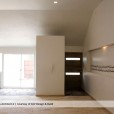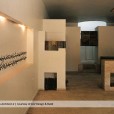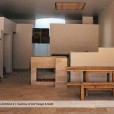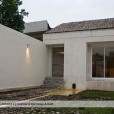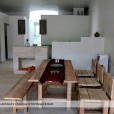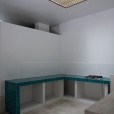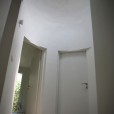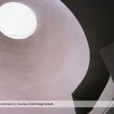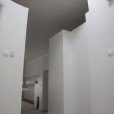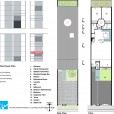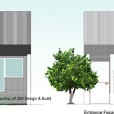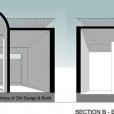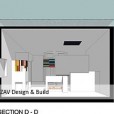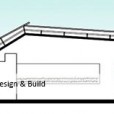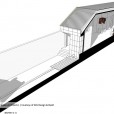خانه میوههای باربد
معمار: طراحان و بناکنندگان زاو (محمدرضا قدوسی، پارسا اردم)
موقعیت: گرگان، ایران
تاریخ: 1387
مساحت: 180 مترمربع
وضعیت: ساختهشده
کارفرما: احمد علیآبادی
تیم طراحی: محمدرضا قدوسی، پارسا اردم
سازه: احمد علیآبادی
تاسیسات مکانیکی: اکبر اصغرزاده
اجرا: حسن کلانتری، حمید علیآبادی
جوایز: رتبه سوم ﮔﺮوه مسکونی جایزه معمار 1387
همه ساکنین خانه، عاشق باربد دهساله هستند و باربد، عاشق میوه. جای میوههای باربد، مرز آشپزخانه و سالن بناست. خانه میوههای باربد، بنایی آرام و متواضع است که به آرامی، در آسمان محو میشود.
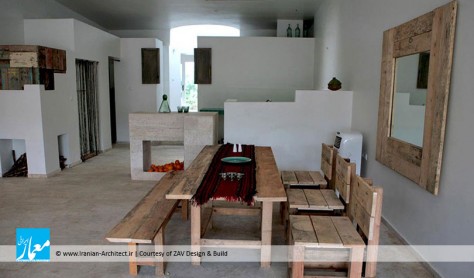
به منظور پایدارساختن بنا و حفظ ارزشهای بستر آن، مصالح محلی و مصالح موجود در بازار گرگان، با استفاده از فنآوری و جزییات ساده مورد استفاده قرار گرفتند؛ ساقههای درخت انجیلو در سقف و سنگهای رودخانه زیارت و ماسههای صدفی جزیره آشوراده در محوطهسازی به کار برده شدند و صندوق و درهای کوچک فضای خصوصی نیز از جعبه کندوهای عسل منطقه ساخته شدند. این امر، هزینههای ساخت را به میزان زیادی کاهش داد.
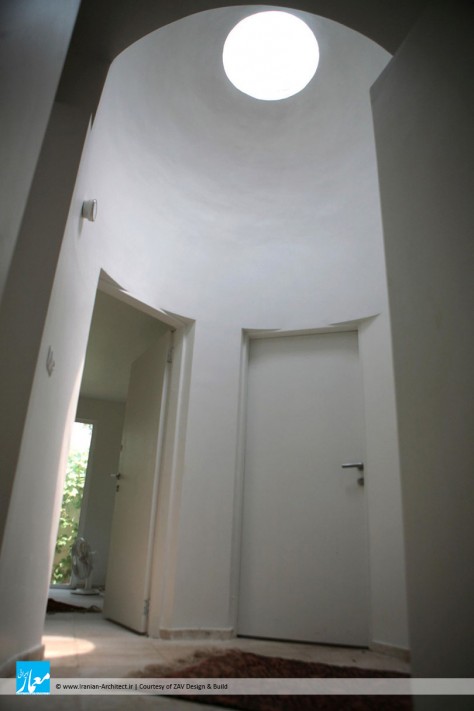
رویکرد طراحی در مواجهه با مساله نورگیری ناشی از کشیدگی زمین (عمق 30 و بر 6 متر)، استفاده از تمامی امکانات نور طبیعی در هر سه محور بود. با نورپردازی غیرمستقیم، ضمن بهدستآوردن عمق میدان، بر مرکز فضایی در میانه ساختمان تاکید شد و با ایجاد مکثهایی در طول ساختمان، عمق فضا تعدیل یافت.
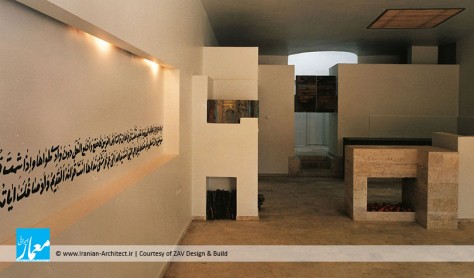
تزیینات خانه، با الهام از معماری ایرانی، به شکل “خط” خلاصه شده است و تغییر مقیاس فضاها، ریتم کلی معماری را میسازد. این تفاوت مقیاس، به کاربر میقبولاند که مدت زمانی را صرف تجربه فضاهای خانه کند.
Barbod Fruit House
Architect: ZAV Design & Build (Mohamadreza Ghodousi, Parsa Ardam)
Location: Gorgan, Iran
Date: 2008
Area: 180 sqm
Status: Completed
Client: Ahmad Aliabadi
Design Team: Mohamadreza Ghodousi, Parsa Ardam
Structure Consultant: Ahmad Aliabadi
Mechanical Consultant: Akbar Asgharzadeh
Construction: Hasan Kalantari, Hamid Aliabadi
Awards: 3rd Place of Memar Award 1387 in Residential Buildings Category
The main issue we faced in the project was site dimensions; Rectangular land is 6 meters wide and 30 meters long. Simple Euclidean geometry of the house sectioned by rays of light in two points, weakens the depth of field. This concept is strengthened by using built-in electrical light. To respect the neighborhood, existing skyline has been followed, so that this little project is not highlighted in the urban fabric. Even though, it is trying to dissolve in the sky, by fading woods in it.
Very simple available materials (all material sources are within 20 miles) which are within anyone’s reach, sits on the Persian loft concept. Volumes have been distributed in the space to adjust Aliabadi’s lifestyle to Iranian contemporary architectural literature. Considering Iranian concept like deploying walls and ceiling for extending space or simplicity of construction details which emphasizes on artistic side of architecture, while paying attention to context and client makes Barbod fruit house “Gorganian” and user friendly.
Barbod is client’s son who loves fruits; he can eat fruits for every meal. Boxes of Barbod’s fruits made of bee boxes comes from Ziyarat (next to Gorgan); although he has a fruit table and a fruit storage too. Ziyarat was a good source for the project; yard stones is collected from Ziarat River as well as “Enjilue” wood on the roof, where rain water is going directly to the pond from there. Interior woods and stones are recyclable and details are very simple to be constructed by Gorganian contractors.

