هتل و مرکز تجاری امیران
دفتر معماری حاجیزاده و همکاران + مهندسان مشاور ارگ بم کرمان
موقعیت: نیشابور، ایران
تاریخ: ۱۳۹۰
وضعیت: طرح پیشنهادی مسابقه / رتبه سوم
مدیر پروژه: شهابالدین ارفعی
مدیر طراحی: کورش حاجیزاده
تیم طراحی: کورش حاجیزاده، علی قربانی، آرزو ایزدیاری
مدلسازی و رندرینگ: سعید فهیمپور، مهدی صالح
قرارگرفتن سایت پروژه در کنار خیابان امامخمینی، به عنوان ستون فقرات اصلی و مهمترین شریان حرکتی شهر، از یکسو، و محاطشدن زمین پروژه در میان باغهای تاریخی، از سوی دیگر، شخصیتی خاص به این سایت بخشیده است. ارتباط با شهر و ایجاد فضای باز شهری در دل پروژه، از مهمترین اهداف طرح بوده که این مهم، با عقبنشینی از لبه خیابان و کشاندن جریان زندگی شهری به داخل پروژه ایجاد شده است. از طرفی، ارتباط باغهای قدیمی با شهر و با یکدیگر نیز عاملی است که میتواند زندگی شهری را به طبیعت اطراف پیوند بزند. از ترکیب دو جریان و نیروی عمده فوق، یعنی به داخل کشیدن زندگی شهری و ارتباط باغهای تاریخی و شهر، میتوان به ایده تودهگذاری پروژه رسید.
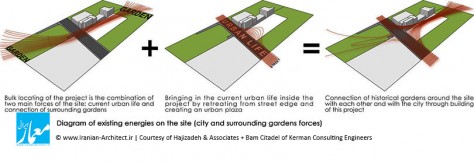
با توجه به کشیدگی شمالی ـ جنوبی زمین از لبه خیابان به سمت باغهای پیرامونی، حیطهبندیهای گوناگونی برای فعالیتهای جاری در بنا به وجود میآید. در لبه زمین، موازی با خیابان امامخمینی، عقبرفتگی حجم شکل گرفته که پلازایی شهری ایجاد میکند و بستری برای برای بروز اتفاقات مردمی است. در لایه بعدی فضاهای تجاری و عملکردهای دیگر پروژه، به سکویی در ارتفاع ۳/۵ متری میرسیم که محلی برای تماشای باغهای اطراف است و ارتباط پروژه با باغ را تامین میکند. کریدور دید به سمت باغ از لبه خیابان، به وسیله برشی زاویهدار در حجم پدید آمد که علاوه بر تامین حرکت به سمت باغ، دیدی دعوتکننده و چندبعدی از بنا ایجاد میکند. این تغییر شکل، از نیروها و هندسه سایت بهره میبرد و باعث پیوند بیشتر بنا با اطرافش میشود.
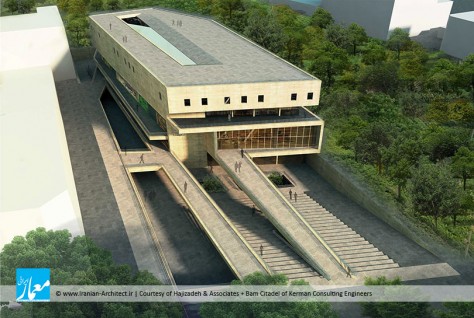
در ساماندهی عملکردهای مختلف بنا، از هندسه کلی پروژه و ووید میانی استفاده شده است. ووید میانی، امکان ایجاد ارتباط بصری بین طبقات مختلف و همچنین ارتباط پلهبرقی با طبقات مختلف را فراهم میکند. سقف ووید شیشهای و جداره غربی آن از جنس مس است تا بتواند علاوه بر جذابیت بیشتر فضاهای داخلی، نور را بهتر به داخل مجموعه هدایت کند. بنابراین، ووید از یک طرف، با دیواره مسی که سرتاسر ارتفاع ووید را دربرگرفته، مرتبط است و از سه ضلع دیگر، ارتباطی باز با فضاهای مختلف دارد.
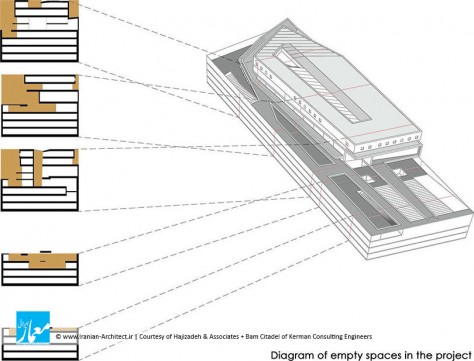
در حالت معمول، فضاهای تجاری در طبقات پایینتر از سطح خیابان، ارزش اقتصادی پایین و فضای نامطلوبی نسبت به دیگر قسمتها دارند. علاوه بر این، محدویت ۱۶ متری ارتفاع، گسترش فضاها در طبقات بالایی را با مشکل مواجه میساخت. در نتیجه، با پایینرفتن از لبه خیابان به وسیله پلههای با شیب کم، از دو محدودیت بالا به شکلی استفاده شد که واحدهای تجاری پایین در عین دارابودن فضایی مطلوب و ارتباط با حیاطهای گودالباغچهای، ارزشی معادل واحدهای تجاری طبقات بالایی بیابند. این پلهها علاوه بر دسترسی مطلوب به فضاهای تجاری، دید مناسبی از خیابان به این فضاها و بالعکس ایجاد میکنند و سکوهایی نیز برای نشستن و ایجاد فضایی شهری به وجود میآورند. ارتباط این طبقه (تراز ۴-) با باغ ملی از طریق زیرگذر، بر ارزش این فضاها افزوده است و با ایجاد پلههای دسترسی در فضای آزاد و فضاهای بسته بین طبقات مختلف، فضاهای تجاری طبقه بالا (تراز ۳/۵۰+) نیز ارزش بیشتری مییابند. همچنین، مسیرهای گردشی لبه بنا در طبقات مختلف که با باغهای تاریخی و شهر در ارتباطاند و نیز ووید میانی بر ارزش کل فضاهای تجاری افزوده و مجموعه را به عنوان فضایی جذاب و زنده به شهر معرفی میکنند.
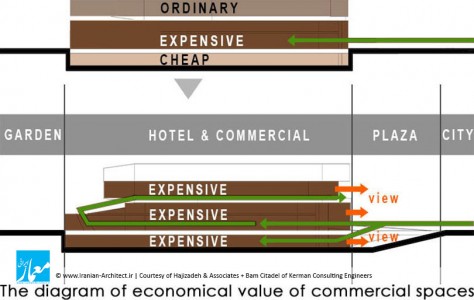
پوسته بیرونی بنا، بازتابی از عملکردها و اتفاقات درونی آن است که ویژگی و زندگی درونی هر قسمت از ساختمان را به شهر معرفی میکند و درون بنا را به بیرون آن پیوند میزند. این کار، به وسیله نماهای شفاف و بیرونکشیدن برخی عملکردها از فضای داخلی انجام شده است. بنابراین مردم روی لبه پروژه حرکت میکنند و این حرکت بخشی از نمای ساختمان را شکل میدهد. حرکت مردم روی لبه ساختمان شخصیتی فعال و پر جنبوجوش به نمای ساختمان میدهد. این ویژگی در طول ایام و فصول مختلف سال تغییر میکند و در هماهنگی با ویترین فضاهای تجاری که دیگر مشخصه نمای بناست، خاصیتی انعطافپذیر و متنوع به ساختمان میدهد. مسیرهای سیال لبه بیرونی بنا به واسطه گشتن دور ساختمان، در نقاط مختلف خود، کیفیات فضایی گوناگونی را خلق میکنند. این مسیرهای پیرامونی از یکسو با باغهای تاریخی اطراف پروژه و از سوی دیگر، با شهر در ارتباط هستند و در گذر از کنار فضاهای تجاری، دو عنصر قوی سایت (باغ و شهر) را به هم پیوند میزنند. بنابراین عناصر اصلی نمای ساختمان را میتوان حرکت مردم روی لبه بنا و ویترین فضاهای تجاری دانست؛ عناصری که در طول زمان و فصول مختلف، قابل تغییر و انعطافپذیرند و کیفیت نمای ساختمان را متناسب با تغییرات خود، عوض میکنند.
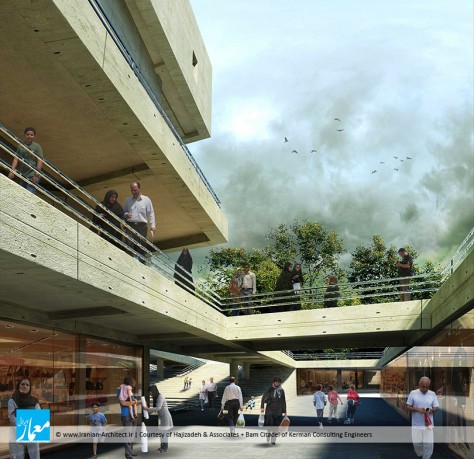
جدارههای نامطلوب ساختمانهای غربی پروژه، با طرح جدارهسازی پیشنهادی مناسب میتواند عاملی در خدمت کارایی بیشتر طرح و کیفیت فضایی مطلوبتر کریدور دید به سمت باغ قوامی باشد. طرح با عقبنشینی ۳ متری از لبه خیابان، امکان عریضشدن کوچه را فراهم میکند و در عوض، زیر این ۳ متر را به عنوان فضای تجاری استفاده میکند تا بدینوسیله منفعتی دوجانبه ایجاد کند.
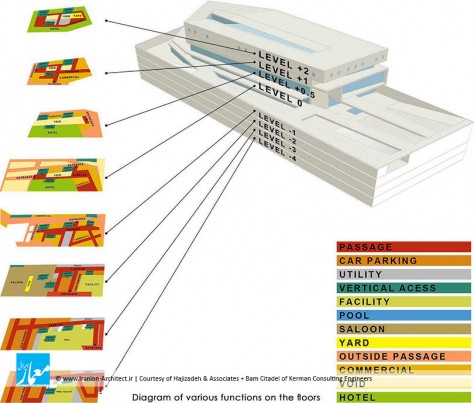
ویژگیهای طرح
ـ عقبنشینی از لبه خیابان، به منظور ایجاد فضای باز شهری
ـ پایینبردن سطح عملکردی حیاط بنا، برای بالابردن ارزش فضایی و اقتصادی قسمتهای تجاری زیر سطح زمین و استفاده از این سطح برای اتصال بنا به باغهای اطراف
ـ ارتباط با باغ ملی، از طریق زیرگذر و گسترش فضاهای تجاری تراز ۴- در این مسیر
ـ ایجاد مسیرهای پیاده در لبه بنا و ارتفاعهای مختلف، برای ایجاد دید و منظرهای متنوع به باغ و شهر و معرفی زندگی جاری بنا به محیط اطراف آن
ـ ارتباط طبقات مختلف بنا، از طریق ووید میانی که از طبقه ۱- تا سقف بنا ادامه دارد
ـ توجه به نمای پنجم پروژه و استفاده از بام به عنوان فضایی زنده برای دیدن اطراف، در خدمت هتل
ـ تاثیرپذیری شکل ساختمان از محور امتداد خیابان، به شکلی که بتواند دیدهایی متنوع و جذاب به حجم ایجاد کند و مسیر منتهی به باغهای پشتی را تعریف کند
ـ عقبنشینی ۳ متری از لبه کوچه و استفاده از زیر آن به عنوان کاربری تجاری
ـ پیشبینی امکان ارتباط با باغ قوامی در بلندمدت، از طریق ساماندهی مناسب پلان و ایجاد دیوارهای شیشهای رو به باغ
Amiran Hotel & Commercial Center
Hajizadeh & Associates + Bam Citadel of Kerman Consulting Engineers
Location: Neyshabur
Date: 2011
Status: Competition Proposal / 3rd Place
Project Manager: Shahabeddin Arfaei
Design Manager: Kourosh Hajizadeh
Design Team: Kourosh Hajizadeh, Ali Ghorbani, Arezoo Izadyari
3D Modeling & Rendering: Saeid Fahimpour, Mehdi Saleh
Location of the project beside Imam Khomeini Street as the main backbone and most important artery of the city, from one hand and historical gardens surrounding the site has given a particular character to the project. Connection with the city and creating an open urban space in the heart of the project has been one of the most important aims of the design. This aim was achieved by retreating from street edge and bringing in urban life inside the project. On the other side, connection of old gardens with city and with each other is a fact that can join urban life to surrounding nature. The combination of these two forces, bringing of urban life and connection with historical gardens and the city can led to the idea of locating the bulks.
By considering the northern-southern elongation of the land from street to surrounding gardens, various domains for current activities in building are created. The boundary of Imam Khomeini Street is retreating of the volume that creates an urban plaza and is a context for incidence of public events. On the next layer of commercial spaces and other functions, we reach to a stage with 3.5 meters height, which is a place for watching surrounding gardens and provide connection between the project and the garden. .The view corridor to the garden from the edge of the street was also formed by an angled cut in the volume, moreover moving toward the garden created an inviting and multidimensional view from the building. The transformation is caused by geometry and forces of site and led to more connection of site with its surrounding.
For organizing various functions of the project, the overall geometry of the project and central void were used. The central void provides the possibility for visual communication between floors and between the escalator and different levels. The roof of the void is made of glass and its side walls are made of copper, in order to create more attractive inner spaces and let more light in to the inner spaces. So, the void is connected to a copper wall all through its height and also is connected to various spaces through other three sides.
Normally, commercial spaces in lower levels from street level have low economic value and have inappropriate space than other parts. In addition to this, height limit of 16m caused problem in expansion of space in higher levels. By getting down from street edge through stairs with gentle slope, this limitation was used and a proper space with connection with Godal Baghche yards was created for the lower commercial units, so they can have the same value as upper commercial units. In addition to proper access of these stairs to commercial spaces, they provide view from the street to these spaces and vice verse and also create platforms for sitting and create an urban space. Connection of this floor (level-4.00) with national garden through a subway has increased the value of these spaces. The value of upper floors commercial units (level +3.5) are increased by creation of access stairs in open and closed spaces between various floors. Circulation routes on the edge of the building on different floors which are connected to historical gardens and the city, and also the central void increases the value of whole commercial spaces and introduce the complex to the city as an attractive and lively atmosphere.
The outer crust of the building reflects its functions and inner incidents which introduce characteristics and inner life of each part of the building to the city and connect its outside to its inside. This is done by transparent façade and bringing out some of its internal space functions. So, people walk on the edge of the project and this motion forms some parts of the façade. People move on the edge of the building gives an attractive and vibrant character to the building. This feature changes during days and different seasons of the year and with coordination of the commercial spaces window which is another characteristic of building’s façade, give a flexible and divergent property to the building. Flowing routes on outer edge of the building go around the building and create various spatial quality in different points. From one side, these surrounding routes connect historical gardens around the project and from the other side, they connect to the city and while passing along commercial spaces, this two strong elements of site (garden and the city) are joined. Therefore, main elements of building façade are people’s motion on the edge of the building and the window of commercial spaces; elements which are changeable and flexible over time and various seasons can change the quality of façade with their change.
Inappropriate walls of buildings on western side of the project can become a factor for more efficiency of the design and creates a better spatial quality for the view corridor to Ghavami garden. With 3 meters retreating from street edge, broaden of the alley will be possible. The space underneath these 3 meters retreating is used as commercial space, so it creates a mutual benefit.
Design Features
– Retreating from street edge, in order to create an open urban space
– Decreasing functional level of yard, in order to increase spatial and economical value of commercial parts under the ground level and using this level for connection of building to surrounding gardens
– Connection with National Garden through subway and expansion of commercial spaces of level -4 in this path
– Creating pedestrian path on the edge of the building and on different levels, in order to create various views and perspectives to the city and the garden and introducing buildings current life to its surrounding
– Connecting different floors through central void which continues from level -1 to the roof
– Considering fifth façade of the project and using roof as a lively space serving the hotel, for watching surroundings
– Influence of street axis on the form of the building, in order to create various and attractive views and to define a path ending to back gardens
– 3 meters retreating from the edge of the alley and using its beneath as commercial use
– Prevision of connecting the building with Ghavami garden in long term process through proper organization of plan and creation of a glass wall facing the garden

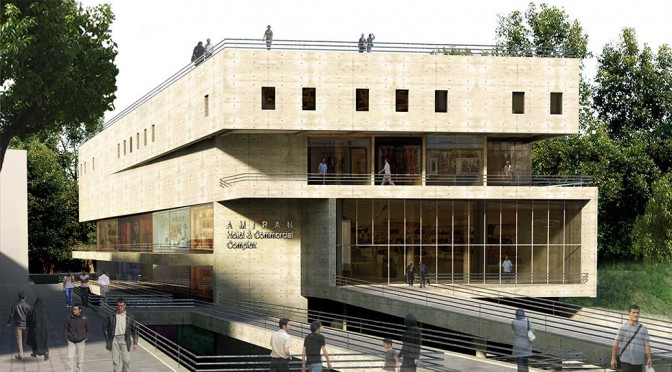
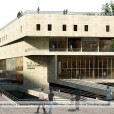
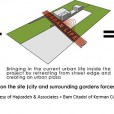
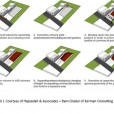
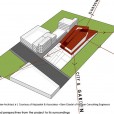
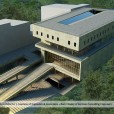
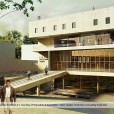
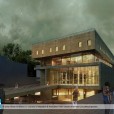
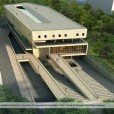
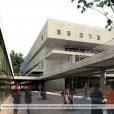
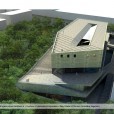
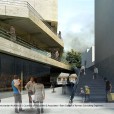
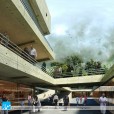
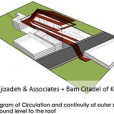
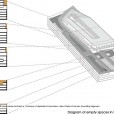
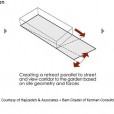
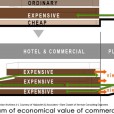
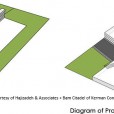
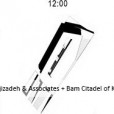
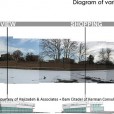
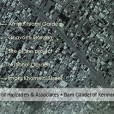
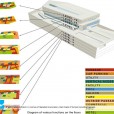
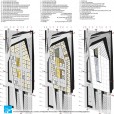
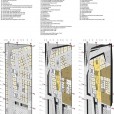
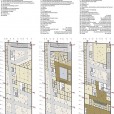
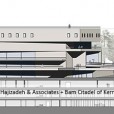

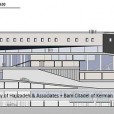
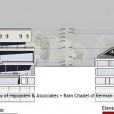
وای این خیلی طرحش خوشگله
طرحی که الان دارن میسازن زیادخوب نیست
این خیلی بهتره