مجتمع مسکونی الغدیر٢ قم
معمار: استودیو معماری مان
موقعیت: قم، ایران
تاریخ: 1393
مساحت: 63،000 مترمربع
وضعیت: طرح پیشنهادی مسابقه
کارفرما: تعاونی مسکن اعضای سازمان نظام مهندسی ساختمان استان قم
تیم پروژه: مجید زمانی، محدثه یونسی، محمدرضا ریاحی، طناز بالازاده، علی سیرفی
رویکرد طراحی در مجتمع مسکونی الغدیر2، بالابردن سطح کیفی تعاملات اجتماعی افراد، به واسطه بازتولید یک مرکز محله در طبقه همکف در میانه سایت، ایجاد تعادل و سلسلهمراتب از بافت شهری پیرامون به سایت و از سایت به فضای سبز مجاور آن و بالعکس، به عنوان فضای جمعی، و ایجاد فضاهای نیمهعمومی در هر طبقه، به عنوان فضاهای همسایگی که منجر به امنیت، تعلق مکان و پایداری اجتماعی میشود، بوده است.
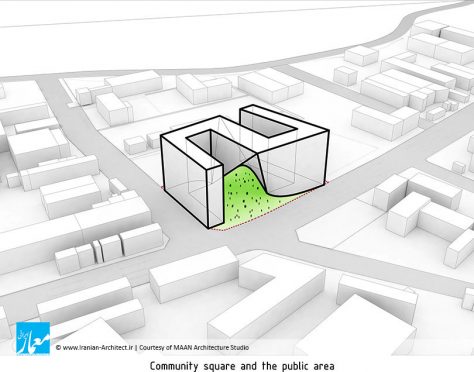
حفظ بومشناسی و هویت و خوانایی بنا، از طریق همگونی مجموعه با بافت شهری، و در نظرگرفتن ابعاد تاریخی، اجتماعی و فرهنگی شهر قم، به گونهای که مجموعه را به عنوان یک نماد در سطح شهر و همخوان و همسو با زمینه و موقعیت مکانی خود قرار دهد، در طراحی مورد توجه قرار گرفته است. این همسویی با بازتولید تصویری از شهر قم، به واسطه فرم طاق میانی و در ارتباط با محله و ابعاد انسانی و در کنار خطوط کلی پروژه، به عنوان یک نماد شهری ایجاد میشود.
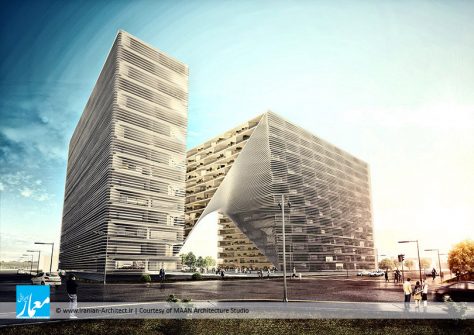
فرم پروژه و درهمتنیدگی آن، در راستای همسوسازی خود با محیط و بهرهوری بهینه از اقلیم است. ایجاد فضای سبز در جداره میانی پروژه و همچنین دیواره بیرونی آن، امکان دسترسی هر واحد مسکونی را به فضای سبز خصوصی که خود را در امتداد عمودی پروژه گسترانیده، داده است. این فضای سبز، گرد و غبار را فیلتر و رطوبت لازم را به چرخه بادهای ورودی به مجموعه اضافه میکند تا شرایط محیطی مطلوب را برای ساکنین فراهم آورد. همچنین، جدارههایی که در ارتباط با نور مستقیم خورشید هستند، به وسیله کنترلکنندهها و مصالح عایق، میزان ورود نور خورشید را تنظیم میکنند.
Qom Alqadir II Residential Complex
Architect: MAAN Architecture Studio
Location: Qom, Iran
Date: 2014
Area: 63,000 sqm
Status: Competition Proposal
Client: Housing Cooperative of Qom Construction Engineering Organization
Project Team: Majid Zamani, Mohaddeseh Younesi, Mohammadreza Riahi, Tannaz Balazadeh, Ali Seirafi
The design is based on two main concepts: first, improving social life of the complex and second, creating a strong link to the cultural and architectural context of the city. In order to focus on social interactions, a community ‘square’ is formed in the middle of the site. This public space will be the heart of the complex and all the residential units are arranged around it. Interior lounges and semi-private spaces in each floor further this idea and provide common areas for the residents. These ‘neighborhoods’ are crucial in providing security, social sustainability, and sense of place and belonging.
The link to the city as the context of the project is achieved by several means. The general orientation and arrangement of the building put an emphasis on the city axis and establish a visual connection between the city and the landscape behind the site. On the other hand, cultural and historical identity of the city of Qom became the driving force behind the project. Qom, not far from the capital, is the home of the world’s largest Shi’a seminaries and considered holy by Shi’a Islam. Therefore, the form of arch, as a basic element of Iranian / Islamic architecture, was selected to act as a visual representation of the identity of the city. On another level, this iconic form can also present itself as an abstract shape adapted to a contemporary visual language. It also plays a crucial role in defining the public area beneath it and connects all the open areas of the project.
The general form of the project also responds to the climatic conditions of the area and creates continuity and a united whole. Each flat has its own planted terrace forming a green wall all around the building. This green curtain acts as a filter for dust and adds the necessary humidity to the area’s winds. Glass walls are equipped with insulators and shades where necessary.

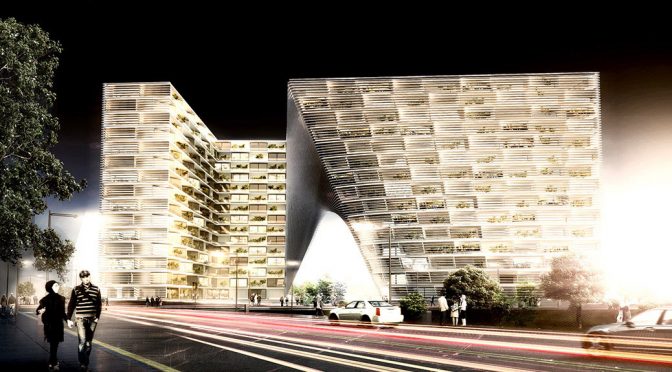
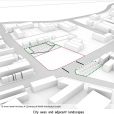
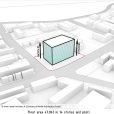
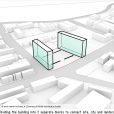
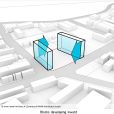

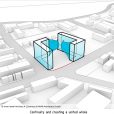
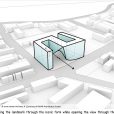
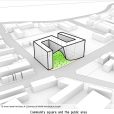
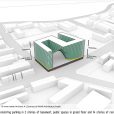
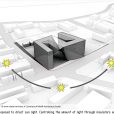
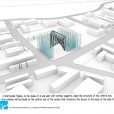
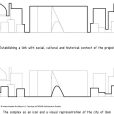
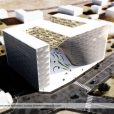
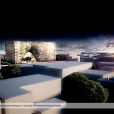
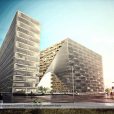
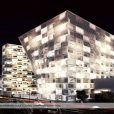
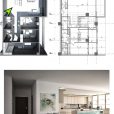
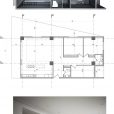
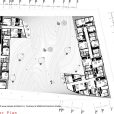
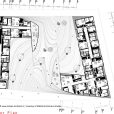
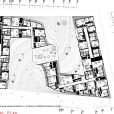
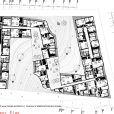
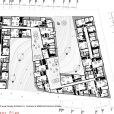
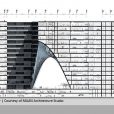
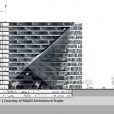
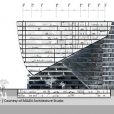
Housing plan
یه طرحی که نه سازش حل میشه تو ایران و نه ضوابط مبحث 3 مقررات ملی را پاس میکنه