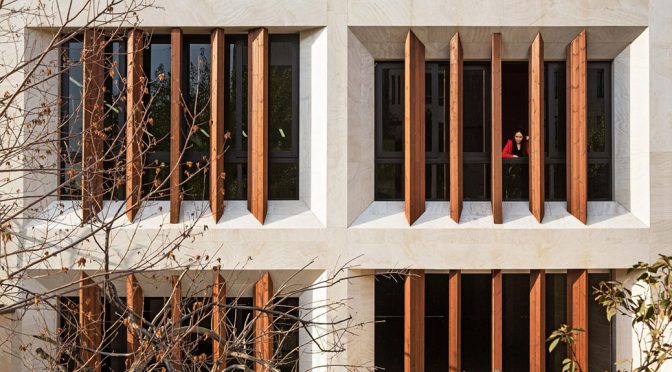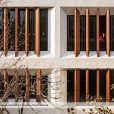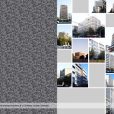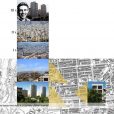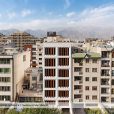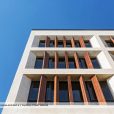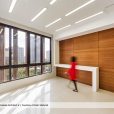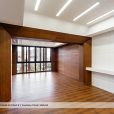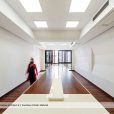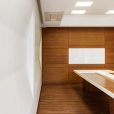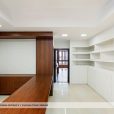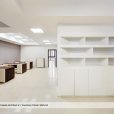ساختمان اداری نیک بسپار
امیر شهراد
موقعیت: تهران، ایران
تاریخ: ۱۳۹۴
مساحت: ۱۵۰۰ مترمربع
وضعیت: ساختهشده
کارفرما: دکتر محمد شهوازیان
همکاران طراحی: صدف قناویزباف، موسی عزیزی
ارائه گرافیکی: ساناز گودرزی، زهرا حیاتی
ماکت: سهیل شهدی
عکس: حسین فراهانی
جوایز: رتبه دوم گروه عمومی جایزه معمار ۱۳۹۴
ساختمان اداری نیک بسپار، دفتر مرکزی گروه صنعتی نیک بسپار است که در مرحله اتمام سازه، به تیم معماری ما ارجاع شد.
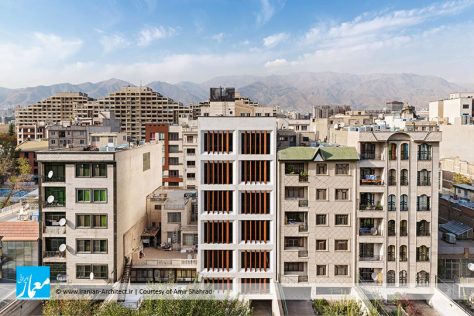
تهران، مسیر املاء تا انشاء
با بررسی و مطالعات انجامشده در حوزه نظریات اصلی نشانهشناسی و مابهازای آن در معماری، به این نکته پی میبریم که افراد بر شکلهای ساختهشده چه معنایی را حمل میکنند. این شیوه قرائت در معماری، همبسته با علم نحو در “زبان” بررسی میشود. بحث بر این است که دو جنبه معنا و نحو در زبان را نمیتوان به طور کامل از یکدیگر جدا کرد. به همین دلیل، اهمیت موضوع “سنجش بعد نشانهشناسی” مطرح میشود. این نظریات متعلق به فردینان دوسوسور، فیلسوف سوییسی، و چارلز سندرس پیرس، پیمایشگر آمریکایی، است. هردوی این فلاسفه به این امر پی برده بودند که اصول برگرفته از زبان را میتوان برای تحلیل فرایند “دلالت” در دیگر رشتهها نیز به کار برد. (با برادبنت درباره معماری، حمید ندیمی، دانشگاه شهید بهشتی، ۱۳۸۸)
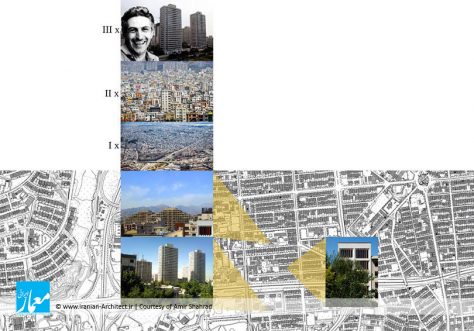
زبان خارج از دستور تهران
شهر تهران متنی است که درگیر اجزای زبانی خویش است، چرا که در مسیر شهرسازی، تغییرات سریعی را تجربه کرده است؛ کالبد پیش از انقلاب، فریز شده و نوستالژی مدرنیسم شده است، اما شهر هرگز نایستاده و به رشد خارج از برنامه ادامه داده است. در این ساختار، کوچکترین جزء بامعنی (مسکن)، شکلدهنده محیط است که ما این واحد را “پیکسل” مینامیم. با پیوستن این اجزاء بامعنی به هم، گروههای بزرگتری ـ تصویر بزرگتری ـ شکل میگیرد و در ساختار کلان، شکل شهر را که حاصل انتظام محیط است، به وجود میآورند. دو جنبه معنای شهر و معنای پیکسل را نمیتوان به طور کامل از هم جدا کرد.
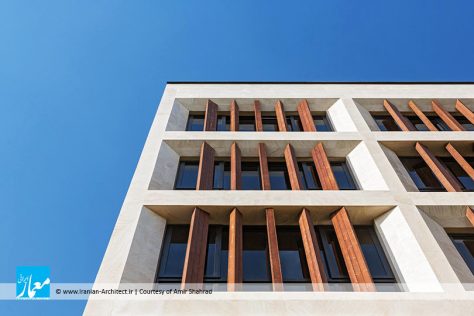
نما مهم نیست، Resolution مهم است
تصویر شهر، حاصل یک نظام خوشهای است و مفاهیم کلیدی آن در “مقیاس” خلاصه میشود. مقیاس در وجوهات خرد تا کلان آن، به صورت طیفی تعریف میشود که “قرائتپذیری شهر” و “نگاه به معماری” در دو سوی این طیف قرار میگیرند. مقیاسهای گوناگون، Resolutionهای (وضوحهای دانهبندی) متفاوت، اما متعلق به یک”تصویر بزرگتر” را ارائه میدهند. الزاما تضادی میان وضوح و تنوع نیست؛ تنوع میتواند در عین وضوح، مطلوب و دلخواه باشد. سادگی تصویر شهر نباید به حدی باشد که یکنواختی ملالآوری را بر ذهن بیننده القا کند. تنوع و پیچیدگی، سیمای شهر را دلپذیر و پرهیجان میکند، اما این تنوع باید تا اندازهای باشد که وضوح کلی از میان نرود و شخص نباید هرگز احساس کند تصور کلی خود را از محیط از دست داده و به اصطلاح سردر گم شده است.
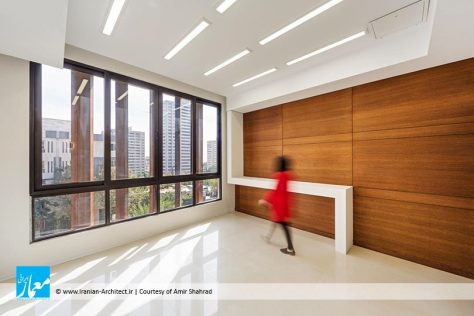
High Resolution City
در پروسه طراحی این ساختمان، مهمترین چالش، تعیین Resolution مناسب و مقیاسگذاری ساختمان بوده است؛ این Resolution است که موقعیت ما را در بافت مشخص میکند. در این پروژه، ما از آیکون دوری کرده و سعی در قرارگرفتن در دانهبندی شهر کردهایم. جزء و کل تصویر شهری پروژه در مقیاس خرد و کلان، در تناسب هستند. شکلزدایی هدف اصلی پروژه بوده و این هدف در راستای رسیدن به بافت در موقعیتی است که طرحهای بالادست آن، مثل پروژه مسکونی مجتمع سامان و برجهای ونک پارک، خطوط کلی محله را ترسیم میکنند.
Nik Baspar Office Building
Amir Shahrad
Location: Tehran, Iran
Date: 2015
Area: 1500 sqm
Status: Completed
Client: Dr. Mohammad Shahvazian
Design Team: Sadaf Ghanavizbaf, Musa Azizi
Rendering: Sanaz Goodarzi, Zahra Hayati
Maquette: Soheil Shahdi
Photo: Hossein Farahani
Awards: 2nd Place of Memar Award 1394 in Public Buildings Category
Nik Baspar office Building is the central office of Nik Baspar industrial group, referred to our architectural team when the steel-structure phase was nearly over.
Tehran, from a Dictate to a Text
Having studied and analyzed major semiotics theories and their equivalent in architecture, one can come to an understanding of how people induce or bring meanings to the built forms. This method of analysis in architecture is homogenous to syntax science is “linguistics”. The main idea is that the two aspects of meaning and syntax are not completely separable in language. Therefore, it is highly important to consider the “evaluation of the semi-logical aspect”. The two major figures in the field of semiotics are Ferdinand de Saussure, Swiss philosopher and Charles Sanders Pierce, American theorist. Both of the theorists had come to the conclusion that linguistic principals are applicable to the analysis of “signification” processes in other fields.
Tehran’s Language without a Grammar
Tehran as a city, is like a text which is engaged in and struggles with its own linguistic parts, because in the course of urban design the city has experienced rapid changes. The pre-revolution chair is crystalized and has turned into the modern nostalgia. However, the city never freezes and keeps developing out of order and program. In this structure, the smallest meaningful particle (house) forms the environment. We call this unit “pixel”. When these meaningful units are joined together, bigger groups – thus a bigger image – is formed and in the mega structure, the form of the city which is the order of environment is formed by these. The two aspects of the meaning of the city and the meaning of pixel are not separable.
Elevation or Resolution? That is the Question
A city image is resulted from a cluster system, key concepts of which are summarized in “scale”. Scale in minor to major features of the city is defined as a spectrum which lies between two ends: “legibility of the city” and “architectural approach”. Different scales represent resolutions (defined pixels) different, but part of a bigger image. There is not necessarily a contrast between resolution and variety. Variety can be pleasant, ideal and at the same time, well-defined. A city image should not be simple to the extent which imposes boredom on the mind of the viewer. Complexity and variety add excitement to city image, but this needs to remain in such a controlled level which does not twist the general resolution. One must not feel as though they have lost their general image of the city and as a result of which, disoriented.
High resolution city
While designing this building, the biggest challenge was to find for it the best resolution and scale. Resolution is what defines our place in the context. We avoided Iconism and sought to stay within the city pixels. Partial and total urban image of this project in minor and major scales are compatible. De-shaping, thus, has been the main goal here, which was chosen in order for the project to correspond to the existing local context, defined formerly by projects including Vanak Park Towers and Saman Complex.

