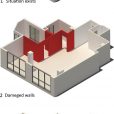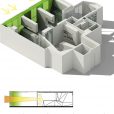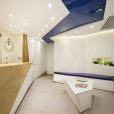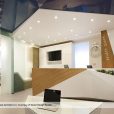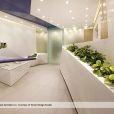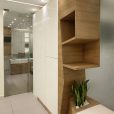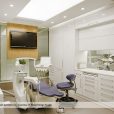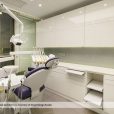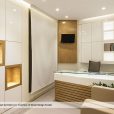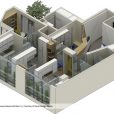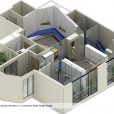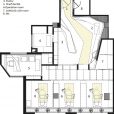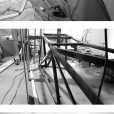کلینیک دندانپزشکی پرتو
معمار: استودیو معماری دزار (میثم کاظمی، بهناز برجیان)
موقعیت: تهران، ایران
تاریخ: 1393
مساحت: 109 مترمربع
وضعیت: ساختهشده
کارفرما: دکتر محمدرضا جناب
تیم طراحی: فائزه صنیعی، نسیم مقیمی
فضای مطب دندانپزشکی به لحاظ احساس درد و آزردگی ناشی از دستگاههای پر سروصدا، همواره فضایی نامطلوب به شمار میآمده است. با در نظرگفتن این مهم، فضایی که احساس آرامش و پاکیزگی را در ذهن مراجعان ایجاد کند و در عین حال، بر ارتباط فضايي موثر و عملكرد مناسب در فضاي درماني كلينيك دندانپزشکی تاکید داشته باشد، از نخستین اولویتهای طراحی این پروژه بوده است. در واقع، در طراحی این مکان، ضمن تاکید کارفرما، هدف به واسطه فضاسازی محیط شکل گرفته است. بدینمنظور، فرایند شکلیابی فضا با حذف دیوارهای موجود و شکل بخشیدن به آنها، از طریق برهمزدن هندسه منظم و تبدیل آن به هندسهای پویا و غیریکنواخت آغاز شد.
هندسه طرح با بهرهگیری از الگویی خاص برای شکلدهی به اجزاء، با استفاده از خطوط شکسته در طراحی سقف، فضای لابی، قفسهها، نیمکتها و سایر اجزای جنبی، سبب شده است تا این اجزاء با ترکیبی هماهنگ با هندسه حاکم بر فضا، با جدارهها ادغام شوند، به طوری که بنایی همگون و یکدست را به ارمغان آوردهاند. این قابلیت تاثیری متفاوت بر مخاطب در فضا داشته و مسیر هدایت از یک فضا به فضای دیگر را ضمن تقسیم بهینه آنها ایجاد کرده است. علاوه بر این، شکستگیهای خطوط در میان رنگ سپید جدارهها، رنگ خودرنگ چوب و خاکستری خنثی در سطوح افقی پنهان شدهاند تا ادراکی مطلوب از حس فضا را به کاربران ارزانی بخشند.
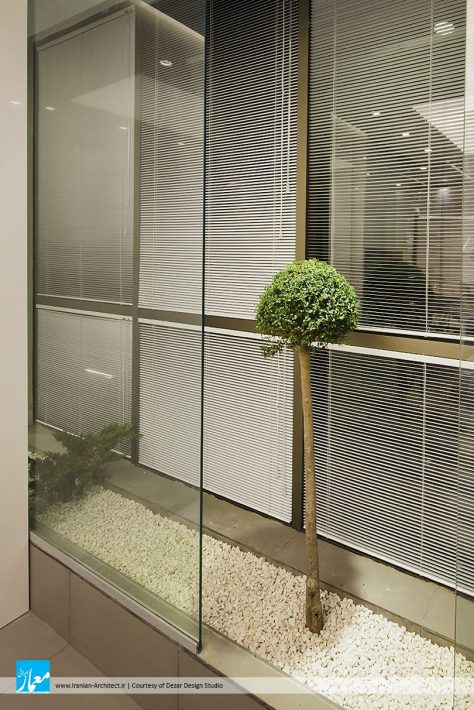
نور در فضاهای داخلی ساختمان به بهترین نحو تامین میشود. درحالت موجود، دو بازشوی اصلی در بدنه جنوبی قرار داشت که به لحاظ هندسه قاب و نوری که به فضا وارد میکردند، مطلوب به نظر نمیرسیدند. همین امر در مرحله اول، طراحی پوستهای را از سمت داخل بر روی بدنه توجیه میکرد و همین موضوع به عنوان ایدهای خاص پرورانیده شد که این ایده، امکان طراحی توامان این پوسته و عناصر داخلی و همخوانی هندسه کلی طرح را به وجود آورد. در مرحله دوم طراحی، فاصلهای بین پوسته و بدنه مورد نظر لحاظ شد تا از فضای حاصله بتوان به عنوان یک “فیلتر سبز” بهره برد که این فیلتر امکان تهویه مطبوع، زیبایی و آسایش محیطی را فراهم آورد و در عین حال، نور مستقیم جنوب را تا حد زیادی کنترل کرده و باعث سایهاندازی در فضا شد. از مزایای دیگر این فیلتر، عایق صوتی بودن آن با وجود خیابان مجاور، و همچنین کنترل دید نامطلوب به فضای بیرون بود.
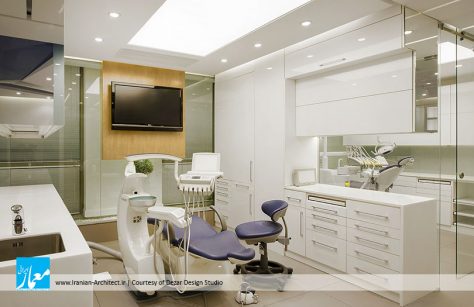
به لحاظ استفاده بهینه و حداکثر از نور طبیعی نیز سعی شد تا عملکردهای اصلی در کنار بازشوها و در ضلع شمالی، جنوبی و غربی در نظرگرفته شود. با درنظرگرفتن اینکه فضای لابی نور مستقیم دریافت نمیکرد، برای رفع این مشکل، دیوار جداکننده فضای جراحی و لابی، پانل شیشهای در نظر گرفته شد تا ورود نور را به این فضا مقدور سازد. در نهایت، درونمایهای که طراحان مبنای کار قرار دادند، سبب شد تا علاوه بر موارد زیباییشناختی، با در نظرگرفتن محرمیت متناسب با کاربری، استفاده حداکثر و کنترلشده نور طبیعی و همچنین به خدمتگرفتن تکنولوژی نوین ساخت، تلاشی باشد در جهت خلق محیط درمانی آرام در فضای کلینیک.
Parto Dental Clinic
Architect: Dezar Design Studio (Meysam Kazemi, Behnaz Borjian)
Location: Tehran, Iran
Date: 2014
Area: 109 sqm
Status: Completed
Client: Dr. Mohammadreza Jenab
Design Team: Faezeh Saniee, Nasim Moqimi
Usually, dental clinics because of the pain experienced there and the nervousness caused by noisy equipment are perceived as being unpleasant places. By taking this important issue into account, the first priority of this project based on the assumption that every space has an impact on emotional well-being, was to design a space which bring the clients a sense of calmness and cleanness, and at the same time, to find a way how to synchronize the attainment of this aim with a proper functioning of a dental clinic. Actually, while making the design project of the mentioned object, besides the customer’s specified priority, a new goal to create a more spacious environment has been set. This is how the process of creating a more open space by removing existing walls and by disarranging them from ordinary regular geometrical forms and transforming the walls into dynamic non-uniform geometrical shapes has begun.
Geometrical design used for this purpose is based on a special interior decor details, such as ceiling, lobby spaces, cabinets, seats, etc., with broken lines. These details have been harmonized with dominant geometrical shapes of the space and have been merged with the walls. This is how a building with a homogeneous and consistent interior design has been constructed. Space exploited in such a way has a different impact on the clinic’s clients, and the transfer from one part of the building is made by dividing the space in the most optimized way. Furthermore, broken lines have been made invisible by choosing white color for the walls, and natural wood color together with neutral grey color for the horizontal surfaces, in order to give the clients a pleasant feeling of spaciousness.
The best possible lighting of the interior spaces of the building is being provided. Previously, in the southern part of the building, there were two main casement windows, that because of the frame form and light that could come through them were not functional. At the first stage, this issue became a reason to re-orientate the building envelope design from the inside to the outside, and solution for this issue has turned into an interesting idea. This idea has brought into being a possibility to design both the outer and the interior decor elements in the same way and to create a consistent all-inclusive geometrical design. At the second stage of the project, a distance between the outer surface and the respective side of the building has been left in order to use the emerged space as a “green filter”. Such a filter gives a possibility to air conditioning, and also beautifies the environment and makes it more comfortable. At the same time, it helps to control a direct light from the south side as much as possible, and it helps to shade the the inner space. Another benefit of this filter is its soundproofness that helps to reduce the noise even from the adjacent streets. Also, it helps to disguise the unpleasant view to the outside.
It was tried by maximizing the efficient use of a natural light to improve the functioning of the main casement windows on the north, south and west sides of the building. Whereas the lobby space did not receive a direct lighting, in order to solve the problem caused by a dividing wall between the lobby and the surgery room, glass panels were considered as a suitable solution to allow light to come into this space. Finally, the ideas the designers brought while making this project, besides the attention to esthetics, saving clients’ privacy in a way, that it would not interrupt clinic’s work, maximizing and controlling the use of a natural light, and also using the newest construction technologies, were an attempt to create a quiet medical environment in the clinic’s space.


