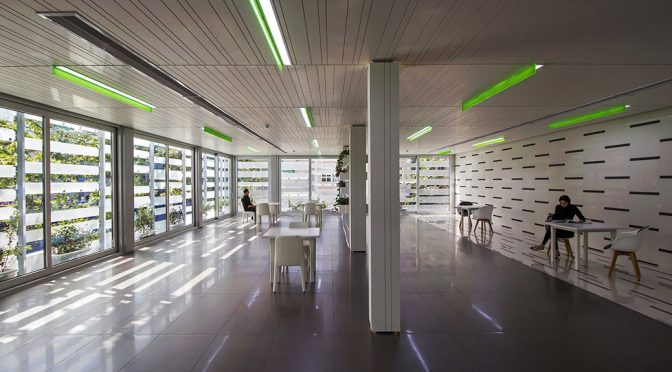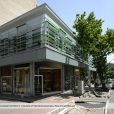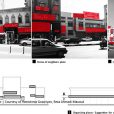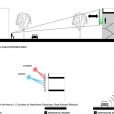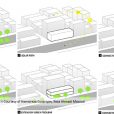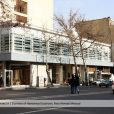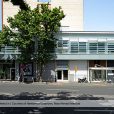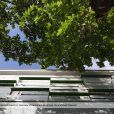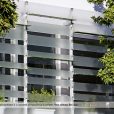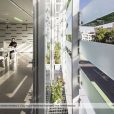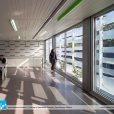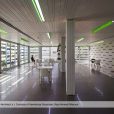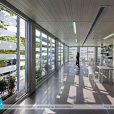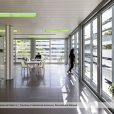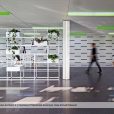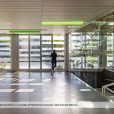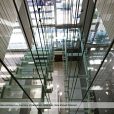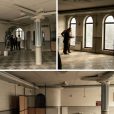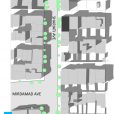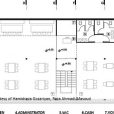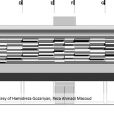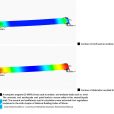رستوران تارا
معمار: حمیدرضا گذریان، رضا احمدی مسعود
موقعیت: تهران، ایران
تاریخ: 1395
مساحت: 330 مترمربع
وضعیت: ساختهشده
کارفرما: مهدی روحانی، یداله قمرینیا
تاسیسات مکانیکی: حمیدرضا امیری
تاسیسات الکتریکی: سهراب حسینی
مجری نما: شرکت رنگین پروفیل کویر
مجری کارهای چوبی: شهریار امانی
عکس: علی دقیق، بابک طوسیپور
پروژه حاضر در خیابان شریعتی تهران قرار دارد، در زمینی به ابعاد 12 در 34 متر که با تغییر عملکرد تالار به رستوران، بازسازی شده است. موقعیت این رستوران در طبقه دوم یک بلوک شهری است که دسترسی به آن از طریق یک دستگاه پله امکانپذیر است. به دلیل عرض کم ورودی، نحوه ارتباط با شهر و ایجاد کشش برای رستوران، موضوع حائز اهمیتی در طراحی بود.
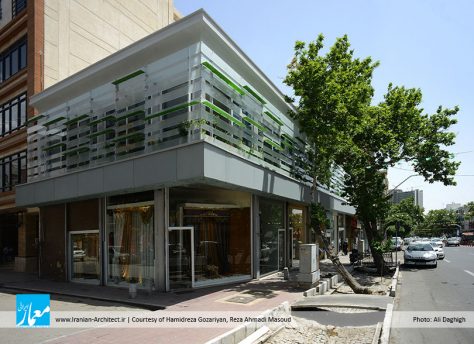
از شاخصههای سایت، وجود درختان پیادهرو است که متاسفانه تعدادی از آنها به دلیل جایگزینی با امکانات شهری و ایستگاه اتوبوس، قطع شدهاند. لذا با توجه به پتانسیلها و بینظمیهای بیرونی، تصمیم به ایجاد جداره شفافی که به کمک آن بتوان ارتباط درون و بیرون را به تعادل رسانید، گرفته شد. این جداره در فضای داخلی، علاوه بر به داخل کشاندن پتانسیلهای سایت برای تلطیف فضا، لذت تماشای فضای شهری را برای کاربرانی که در طبقه دوم قرار دارند، ایجاد میکند و تاثیر آن در فضای شهری، ایجاد کشش برای عابرین خیابان و نیز به وجود آوردن یک جداره آرام است، به گونهای که کمترین تاثیر را در محیط شهری، با وجود بینظمیها و اغتشاشات بستر پروژه، دارا باشد.
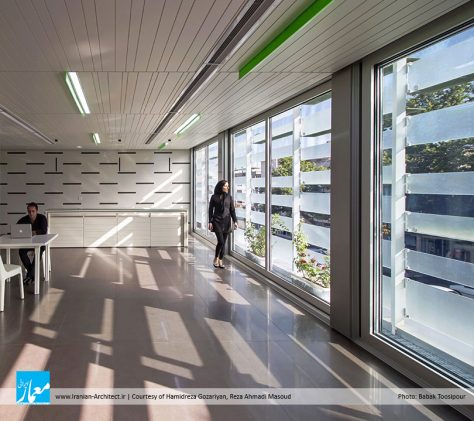
در طبقه زیرین، هشت مغازه تجاری قرار داشت که هر یک از آنها دارای تابلوهای متفاوت، از لحاظ موقعیت ارتفاعی، ابعاد، مصالح و رنگ بودند و در نتیجه، یک بلوک نامنظم شهری را به وجود آورده بودند. با نگاهی به سطح شهر و بررسی آن، میتوان ملاحظه کرد که بخشی از بینظمیهای موجود در خیابانهای تهران، مربوط به عدم ساماندهی و هماهنگی تابلوهای بخشهای تجاری و تبلیغاتی است. علیرغم وجود مشکلات اجرایی و موانع، همچون هماهنگی با همسایگان، یکی از رویکردهای این پروژه، انتظامبخشی به سطح شهر و در نتیجه، ایجاد یک بلوک منظم شهری است.
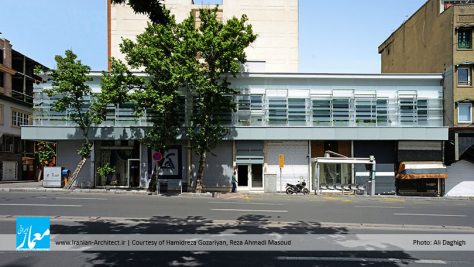
در روند بازسازی نما، تنها بخشی از نمای وضع موجود که به صورت جانپناه بود، حفظ شد تا سنگینی متریال آن در تقابل با سبکی بخش الحاقی، تضادی (تضاد قدیم و جدید) را به وجود آورد و در ضمن، بتوان از آن برای تعمیر و نگهداری جداره بیرونی استفاده کرد.
Tara Restaurant
Architect: Hamidreza Gozariyan, Reza Ahmadi Masoud
Location: Tehran, Iran
Date: 2016
Area: 330 sqm
Status: Completed
Client: Mehdi Rohani, Yadollah Ghamarinia
Mechanical Consultant: Hamidreza Amiri
Electrical Consultant: Sohrab Hosseini
Elevation Contractor: Rangin Profile Kavir Co.
Woodwork: Shahriyar Amani
Photo: Ali Daghigh, Babak Toosipour
The project is located in a 34×12 meters site which is renovated with a change of use from a ceremony hall to a restaurant. The restaurant is located on the second floor of a city block, accessed by a staircase. Considering the narrow existing entrance way, it is of great importance in the design process, to create an attractive entrance and an effective dialogue between the restaurant and urban space.
Among the site characteristics are sidewalk trees, some of which are sadly cut to make way for city infrastructure and a bus stop. Considering the outer potential and disorders, a transparent screen was used to balance the indoor-outdoor connection. This transparent screen not only pulls inside the site potentials (trees and urban space), but makes it possible for second floor indoor users to enjoy the urban view. The consequent result in urban context is an attractive view for pedestrians, as well as creating a light and calm envelop as opposed to existing disorder and disturbing features of the site’s context.
The underground level consists of eight commercial stores, all of which had their own unique name plate at the entrance. This difference in shape, height, size, material and color resulted in a disturbing urban façade. Of course, this is not a new scene in Tehran, a city with a vast variety of name plates, billboards, flyers and other advertising material which together, make for a large part of visual distraction in the streets. Notwithstanding the implementation problems and limits such as coherence with neighboring units, creating order in urban context and a peaceful urban block with no severe visual effects was one of the main approaches of the design.
Only a part of the existing façade was left during the renovation process, in order for its heavy material to create a contrast comparing to the new lightweight attachment (a contrast between the old and the new), and additionally, to be used during maintenance procedures of the outer wall.

