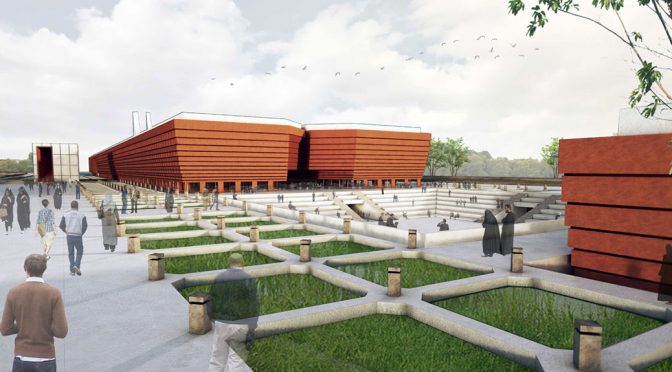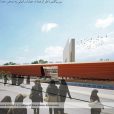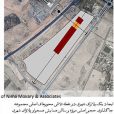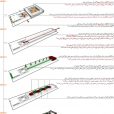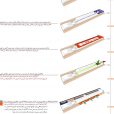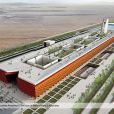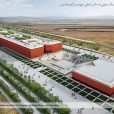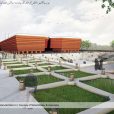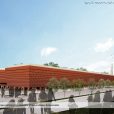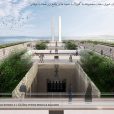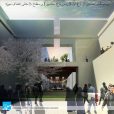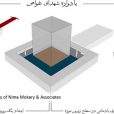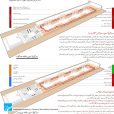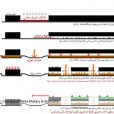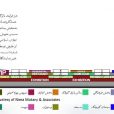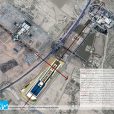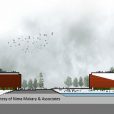موزه انقلاب اسلامی و دفاع مقدس
دفتر مهندسی نیما مکاری و همکاران
موقعیت: تهران، ایران
تاریخ: ۱۳۹۴
وضعیت: طرح پیشنهادی مسابقه / رتبه نخست
کارفرما: سازمان موزه انقلاب اسلامی و دفاع مقدس
مدیر طراحی: نیما مکاری
مسئول طراحی: مجتبی نبوی
تیم طراحی: امیرحسین یوسفی، حمید رحیمی مهربان، بیتا حاجیزاده، سپیده محمودپور، زینب مقدوری
یکی از مهمترین ویژگیهای ساماندهی ارسن فضایی با عملکرد شهری و خصوصا بناهایی با ساختار فرهنگی، توجه به زمینه در سایت مورد نظر طراحی است. در این مجموعه، با توجه به اینکه سایت در محدوده خارج از شهر واقع شده، دسترسیهای مجموعه یکی از مهمترین آیکونهای شکلگیری پروژه بوده است.
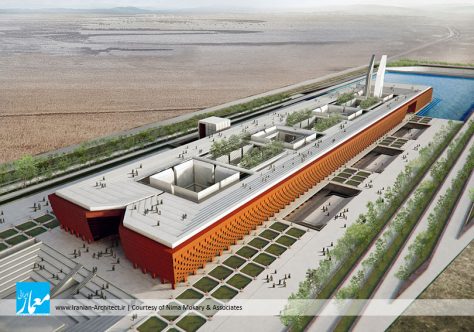
از یک طرف، همجواری با حرم امامخمینی و نیز نمایشگاه بینالمللی تهران، ما را بر آن داشت که این زمینههای بااهمیت، محور اصلی طراحی را تحتالشعاع قرار دهند. از طرف دیگر، دو دسته فضا (حجم اصلی موزه و سالن همایشهای بینالمللی) به صورت کلی، مجاورتهای نامتجانس مجموعه فرهنگی را تشکیل میدادند. از اینرو، یک فیلتر فضایی، همچون پلازای شهری، مابین این دو دسته از فضا، شرایطی را ایجاد میکند که باشندگان در فضا، به واسطه این فضای ایجادشده، برخورد آزاد داشته باشند و این فضا، پیوندی میان دو فضای مجاور نامتجانس باشد.
Islamic Revolution & Holy Defense Museum
Nima Mokary & Associates
Location: Tehran, Iran
Date: 2016
Status: Competition Proposal / 1st Place
Client: Organization of Islamic Revolution & Holy Defense Museum
Design Manager: Nima Mokary
Design Supervisor: Mojtaba Nabavi
Design Team: Amirhossein Yousefi, Hamid Rahimi Mehraban, Bita Hajizadeh, Sepideh Mahmoudpour, Zeinab Maghdouri
Paying attention to the context of the project site is one of the most important features, during organizing the urban areas, specially those with cultural infrastructure. The placement of the project accesses was one of the most important challenges, during the design process, mainly because of the project location which is out of the urban area.
Two important elements (Imam Khomeini Shrine and Tehran International Exhibition) were located near the site and so obviously, they should have their own impact on the morphology of the main axes, and this is exactly what we did. On the other hand, we had two different types of spaces (the main mass of the museum and the international amphitheater) and we needed an appropriate connection. What is better than a social plaza in a cultural area like this? what kind of joint can act better than this? A place for people to meet each other and create their own kind of atmosphere. So here it is; we added a social plaza between those two masses as the entrance, right at the intersection of the two main accesses.

