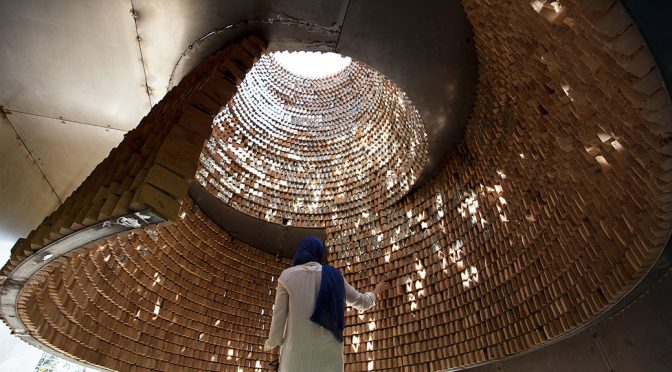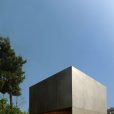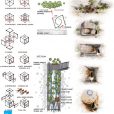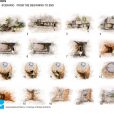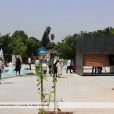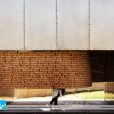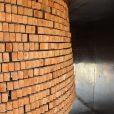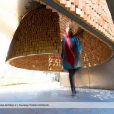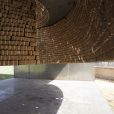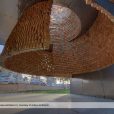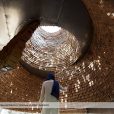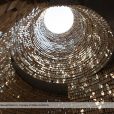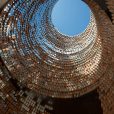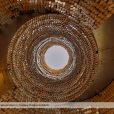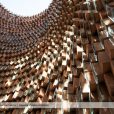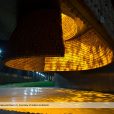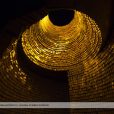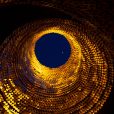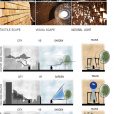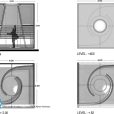درنگ
معمار: دفتر معماری اشعری و همکاران (امیرحسین اشعری)
موقعیت: شیراز، ایران
تاریخ: 1396
مساحت: 16 مترمربع
وضعیت: طرح پیشنهادی مسابقه، ساختهشده
کارفرما: سازمان نظام مهندسی ساختمان فارس (سومین کارگاهمسابقه قوامالدین شیرازی)
همکاران طراحی: زهرا جعفری، امیر ایرانیدوست حقیقی
مطالعات: الناز امینی خانیمنی، محمد موذنی
سهبعدی: مصطفی یکترزاده
دیاگرام: مریم پورهاشمی، آیدا بازوبندی
تیم اجرایی: سعید جمالی، سحر قرایی، مریم دارابی، احسان شبانی، سارا زحمتکش فرد شیرازی
سازه فلزی: اصغر گرامی، ایوب هاشمی
نورپردازی: محمدحسین نورزاد
عکس: امیرعلی غفاری
«درنگ»، پاسخ ما بود برای مسابقهای در کنار یکی از مهمترین باغات شیراز، باغ عفیفآباد. درنگ همان حس ماجراجویانه کودکانهای است که سالهاست تجربه نکردهایم و در دنیای امروزی ما، درنگ سعی میکند احیاکننده حواسی باشد که از آنها غافل بودهایم؛ لمس بافت آجر، شنیدن صدای برخورد قدمهایمان با ورق فلزی، شنیدن صدای آب فوارههای موجود در سایت، و مشاهده همین آسمانی که هر روز، بیدرنگ از زیر آن عبور میکنیم، بیآنکه لحظهای سرمان را بالا بگیریم و نگاهی به آسمان بیاندازیم.
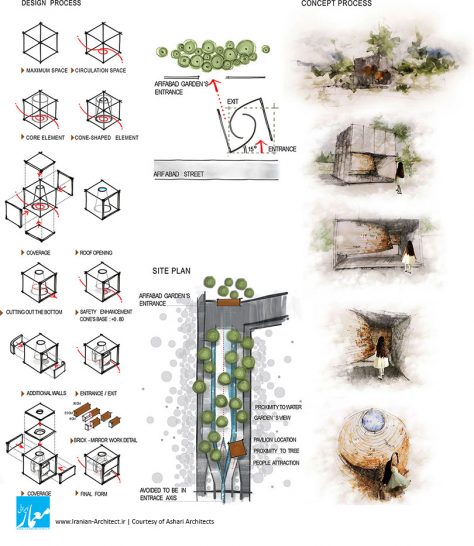
درنگ از بیرون، مکعبی است که حجم آجری معلقی را در دل خود نگاه داشته و همین، برای برانگیختن حس کنجکاوی و ماجراجویی کافی است. با گذر از دیواره آجری ورودی، به فضایی بسته و تاریک میرسیم که جز صدای ورقههای آهنی زیر پای خود، صدایی را نمیشنویم و تنها با لمس بافت آجر، به جلو حرکت میکنیم که این اتفاق، برانگیختن و تشدید حواس شنوایی و لامسهمان را منجر میشود. به دنبال تنها راهنمایمان که بافت آجر است، به جلو حرکت میکنیم، در حالی که چشمانمان پیوسته در حرکت است تا شاید اثری از نور و بازشدگی بیابد. آینهها و انعکاس نور در آنها، رفتهرفته نمایان میشوند و به آرامی، ما را متوجه یک اتفاق میکنند / خبر از یک اتفاق میدهند. نور اندکی نمایان میشود و در یک آن، چشمه نور خیرهکنندهای از بالا، فضا را روشن میسازد. در یک لحظه، با چرخشی، خود را زیر آسمان مییابیم که توسط آینهها قاب شده و مرز بین ما، خودمان، و دنیای بیرون را شکل میدهد.
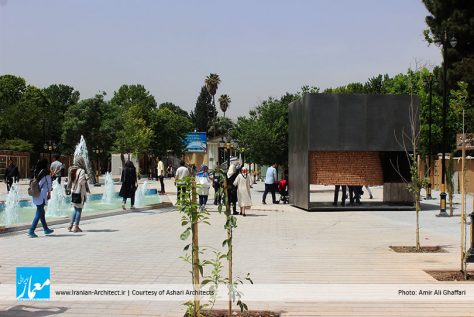
برای انتخاب مکان ساخت پاویون، تلاش شد تا جای ممکن، پروژه به درخت، حوض و فواره نزدیک باشد تا علاوه بر سایهاندازی و انعکاس برگ درختان در پاویون، از شنیدهشدن صدای آب حوض نیز بهرهمند شویم. با توجه به اینکه حداکثر فضای مجاز مسابقه 4×4×4 متر بود، تلاش بر این بود تا تمام ایدههایمان را در همین فضای ارائهشده بگنجانیم و استاندارد و قوانین مسابقه را رعایت کنیم. به همین دلیل، از یک حجم مکعب فلزی 4×4×4 متری استفاده کردیم تا ایده خود را در آن به اجرا درآوریم.
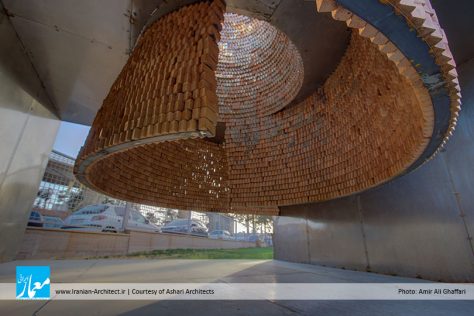
ایجاد یک گره حرکتی و سیرکولاسیون سبب شد که به طراحی حجمی منحنی، درون سازه مکعب بیندیشیم. از مرتفعسازی دایره، به استوانه و از استوانه، به مخروط رسیدیم، چرا که تفاوت شعاع حجم مخروط، باعث ایجاد تنوع فضایی بین کف و سقف، و موجب توجه بیشتر افراد به سمت بالا میشود. برای برانگیختن هرچه بیشتر حس کنجکاوی در افراد، دورتادور مخروط مرکزی را که درون سازه مکعبشکل قرار گرفته بود، توسط ورقههای فلزی پوشاندیم. سپس، با استفاده از تغییر مصالح و اجرای دیوارهای آجری که بازدیدکننده را به داخل حجم دعوت میکند، فضای ورود و خروج را تعریف کردیم. برای جلوگیری از جرمخیزی در فضای شهری و افزایش امنیت، 80 سانتیمتر از قسمت زیرین مخروط را حذف کردیم تا حرکت افراد در حجم، توسط ناظرین از بیرون دیده شود و همین امر، باعث شد تا حجم مخروطیشکل به صورت معلق در بیاید و طراحی سازه نیز به چالشی جدید تبدیل شود.
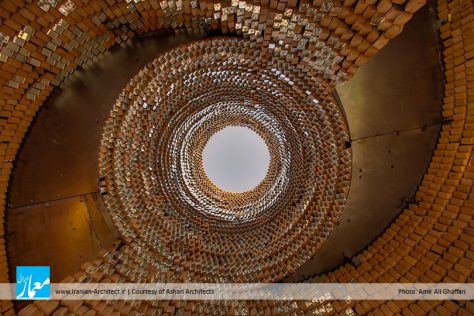
در آخر نیز، برای جلوگیری از تابش مستقیم آفتاب و همچنین تاریکسازی پاویون، سقف آن را با استفاده از ورقههای فلزی پوشاندیم و تنها حفرهای برای مخروط مرکزی باقی گذاشتیم که موجب افزایش هرچه بیشتر توجه و تمرکز بازدیدکنندگان به سمت آسمان شود. برای شب نیز، نورپردازی برای پاویون قرار دادیم تا بازدیدکنندگان در شب، با نورپردازی، بازی نور و بافت را نظارهگر باشند.
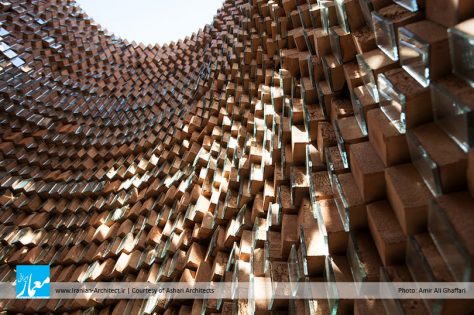
آجرهای بهکاررفته در پاویون، همگی به دو نیم تقسیم شدهاند و توسط تسمههای طراحیشده، کنار هم قرار گرفتهاند. مصالح بهکاررفته در بخش داخلی حجم مخروطی، آجرهای برشخورده و آینه هستند که آینهها به صورت افزایشی، از پایین تا بالای حجم ادامه پیدا کردهاند.
The Pause
Architect: Ashari Architects (Amir Hossein Ashari)
Location: Shiraz, Iran
Date: 2017
Area: 16 sqm
Status: Competition Proposal, Completed
Client: Fars Construction Engineering Organization (3rd Competition-Workshop of Qavam al-Din Shirazi)
Design Team: Zahra Jafari, Amir Iranidoost Haghighi
Research: Elnaz Amini, Mohammad Moazeni
3D Modeling: Mostafa Yektarzadeh
Diagram: Maryam Pourhashemi, Aida Bazoubandi
Construction Team: Saeid Jamali, Sahar Gharaei, Maryam Darabi, Ehsan Shabani, Sara
Zahmatkesh Fard Shirazi
Metal Structure: Asghar Gerami, Ayoub Hashemi
Lighting: Mohammad Hossein Noorzad
Photo: Amir Ali Ghaffari
Our response to the challenging architectural installation competition near “Afif-Abad Garden”, one of the most important historic gardens in Shiraz, Iran, was Pause. Pause is the childish adventure feeling and inspiration that we have not experienced since so many years ago. Pause tries to revive the feelings that we have been ignored; feeling of brick texture tactile, hearing the sound of our steps on the metal sheets, listening to the water features located at the site, and looking at the sky which we pass under of it every single day, without any attention to it, not even trying to pause and enjoy watching it.
From the exterior, Pause is a cube that holds a suspended brick volume and this is adequate enough to incite the adventure and curiosity senses. By passing the brick wall entrance, we reach a dark closed space which can’t hear anything except the sound of metal sheets under our steps and continue our journey, by only touching the brick textures. This concludes inciting and emphasizing our auditory and tactile senses which leads to follow. Our only possible guide that is the brick texture to move forward, while our eyes are constantly searching to find a light beam or an opening. The mirrors and the light reflections gradually inform us about an occurrence that is about to happen. A little light beam is reveled and suddenly a stunning source of light from above, lighten the space. We find ourselves under the sky which is framed and surrounded with mirrors and define the border between us and the environment.
To choose the construction site from the existing options, the effort was on finding a space near the trees and the water feature. This causes not only benefiting the shadow and reflecting of the tree leaves in the pavilion, but also having the benefit of listening to the water feature sound. As to respect the maximum allowed space which is 4x4x4 meters, the effort was on implementing our concept in the exact defined space. Therefore, we came to conclusion to being with a 4x4x4 meters metal cube.
Creating a movement knot in circulation of the space, led us to being and initiate a circular volume designated in a cubic volume. By extruding the circle to create cylinder and from cylinder to cone, to create difference volume radius, in order to achieve the spatial diversity between the floor and ceiling and as a result draw attention of people to above. In order to incite people’s curiosity sense, we covered all around the interior cone inside the cube structure with metal sheets. Afterwards, the entrance/exit space was defined by changing the material and creating a brick wall that invite the visitors. To prevent crime and increase the safety, 80cm at the bottom part of the cone is omitted to supervise the people movement which led us to suspend the cone and that ended up as an interesting challenge of structure for us.
Finally, to prevent the direct sun light and control the light, the ceiling is covered by metal sheets. A hole has been cut out from the ceiling, in order to push everyone focus to the above space. A delicate lighting is also implemented for the visitor to enjoy the light festival at night.
All of the bricks that are used in the pavilion are cut in half and installed with the designed straps. The material that are used in the interior part of the cone are the cut out bricks and mirrors. The mirrors’ density increases as you move your eyes toward the upper part of cone.

