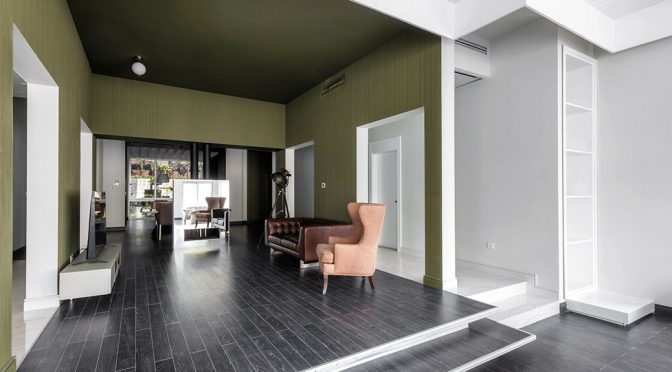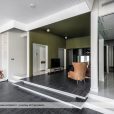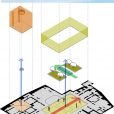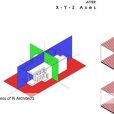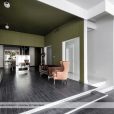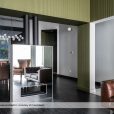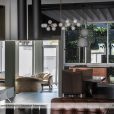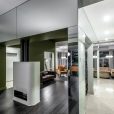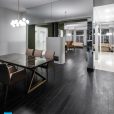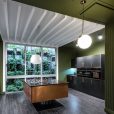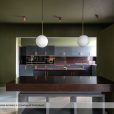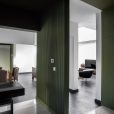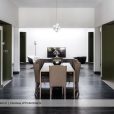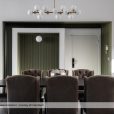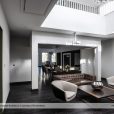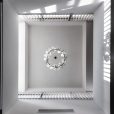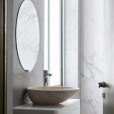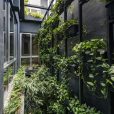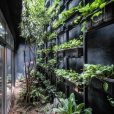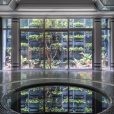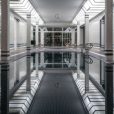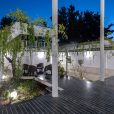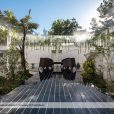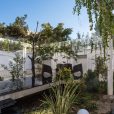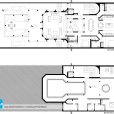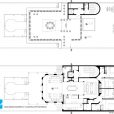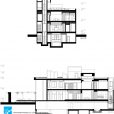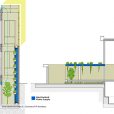هفته پنجم، یک بازسازی
استودیو معماری پی
موقعیت: مشهد، ایران
تاریخ: ۱۳۹۶
مساحت: ٩٨٩ مترمربع
وضعیت: ساختهشده
کارفرما: آقای مرویان
تیم طراحی: حسین ابراهیمزاده، ایوب ابوترابی
فاز دو: آمنه اکبری، المیرا خانی، مژگان افشار
تاسیسات مکانیکی: کاظم فاضلینژاد
تاسیسات الکتریکی: مهدی حاجیزاده
اجرا: محمد ابراهیمزاده
گرافیک: زهرا ابراهیمزاده
عکس: سینا ممتحنی
این پروژه، ساختمانی مسکونی در شهر مشهد، متعلق به دو دهه پیش، و دارای دو طبقه مسکونی و یک طبقه زیرزمین (سونا، جکوزی، استخر) بود. درخواست سفارشدهنده از ما این بود که این ملک را به محلی برای زندگی مادر و خواهرش در طبقه همکف، و همسر و فرزندانش در طبقه اول تبدیل کنیم. میگفت نمای ساختمان خوب است و تغییر در آن نیاز نیست و ساختار قرینه ملک، مورد پسند اوست؛ سازه ساختمان هم بر همین اساس طراحی شده بود.
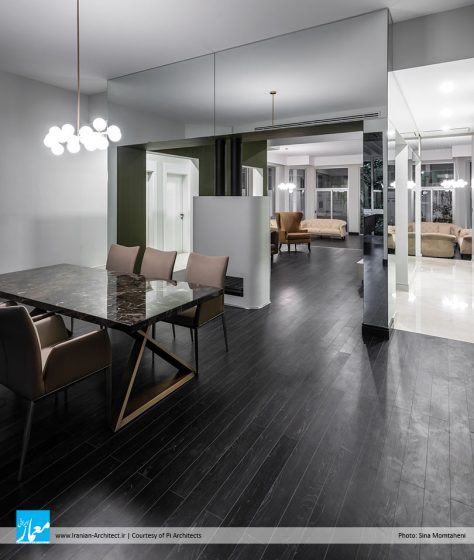
فضاهای تقارنمحور همراه با تناسبات کلاسیک، از ویژگیهای اصلی این ساختمان به شمار میرفت. بر این اساس، طراحی این پروژه با محوریت حفظ ساختار متقارن و تناسبات کلاسیک، و اصلاح رفتار محورهای X و Y و توجه بیشتر به محور Z صورت پذیرفت. علاوه بر این، پرداختن به مفهوم «درون ـ بیرون» و هویت، از اصلیترین رویکردهای طراحی این خانه بوده است.
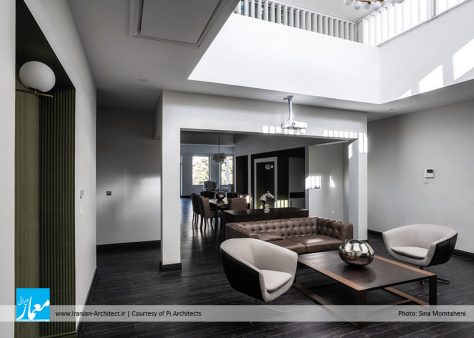
در این پروژه، بازآفرینی ساختار معماری خانههای ارزشمند کاشان در دورههای گذشته، مدنظر بوده است و بررسی خانه عباسیها در کاشان و تحلیل فضاها و برنامهریزی رفتارها برای ساعات مختلف روز، خطمشی اصلی در طراحی این پروژه به شمار میآید. در واقع، سعی شده است تا شش جهت به طور ویژهای مورد توجه قرار بگیرند، به این معنی که در هر فضا، به نسبت عملکرد و تناسباتش و همچنین با توجه به منظر آن، یکی از محورهای اصلی، به واسطه پرداختن به تزیینات در همان محور تقویت شده است. به عبارتی، میتوان گفت که تمام عناصر فضایی، اعم از نور، سلسلهمراتب، تناسبات و …، در خدمت جهات و محورها قرار گرفتهاند.
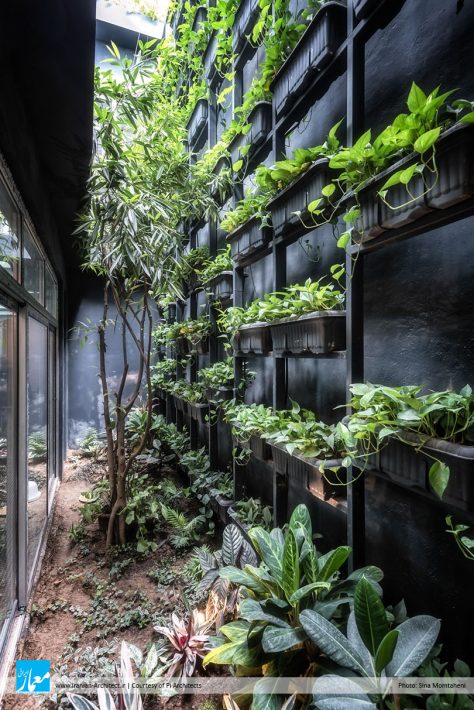
تمركز بر دوگانههایی نظیر «سكون ـ حركت» و «سكوت ـ صدا» برای فضاهای داخلی كه حدفاصل دو فضای نورگیر و حیاط واقع شدهاند، تداعیگر مفهوم «بیرون ـ درون» و به تبع آن، مفهوم سكونت است. تبدیل فضای نورگیر به یك محور عمودی سبز با حركت و صدای پرندگان، و فضای حیاط به باغچهای در دو سطح، نیز در راستای تحققبخشیدن به این ایده بوده است.
Fifth Week, A Renovation
Pi Architects
Location: Mashhad, Iran
Date: 2017
Area: 989 sqm
Status: Completed
Client: Mr. Marvian
Design Team: Hossein Ebrahimzadeh, Ayoob Abootorabi
Phase 2: Ameneh Akbari. Elmira Khani, Mozhgan Afshar
Mechanical Consultant: Kazem Fazelinejad
Electrical Consultant: Mehdi Hajizadeh
Construction: Mohammad Ebrahimzadeh
Graphic: Zahra Ebrahimzadeh
Photo: Sina Momtaheni
This project is a residential building in Mashhad whose construction dates back to approximately twenty years ago. The building has two residential floors and a basement where a Jacuzzi, a pool and a sauna are located. The client has requested that we transform the ground floor into a place suitable for his mother and sister, and the first floor into a comfortable dwelling for his wife and children. He believes that the facade is acceptable and does not need changing. A symmetrical structure is what he looks for; this structure of the building was already designed accordingly.
Symmetrical axis spaces accompanied with classic ratios are prominent features of this building. As a result of this, this project focuses on preserving the current classic ratios and structural symmetries, as well as modifying the properties of X and Y axis. Also, the Z axis is paid special attention to in this regard. In addition to this, the concepts of indoors, outdoors and identity are significant features which have been taken in to consideration.
In this project, the main objective has been rebuilding the architectural structures of invaluable houses of previous periods in Kashan. A closer look into Abbasian’s house in Kashan, as well as the analysis of spaces and programs for different hours during the day, have been of main issues dealt with in this project. It is attempted to view the issues in six different aspects, which means each space, based on its function and attributions, stresses one major issues concerning its decoration and design. It can be said that all spatial elements, such as lighting, hierarchies, ratios etc., are employed for axis and directions.
The stress is on dichotomies such as stability-movement and silence-sounds, for internal spaces extending from the skylight to the yard. This emphasis is associated with the concepts of habitancy as well as in-out identity. To put this idea into practice, certain measures are to be taken, for example the skylight is to be the green vertical axis of the building which is accommodated with the sound and movements of birds. Besides, the yard is to be amended with two levels of garden.

