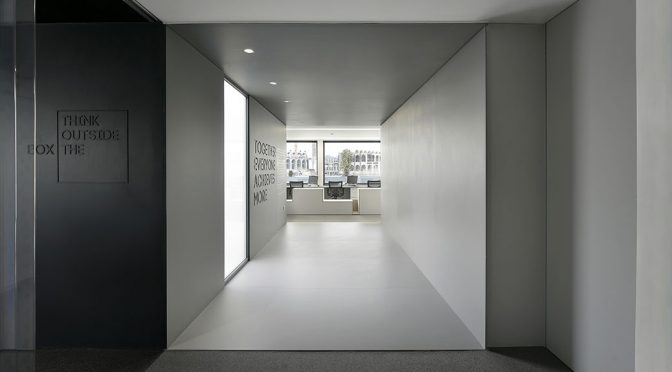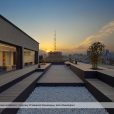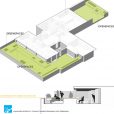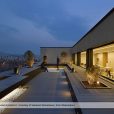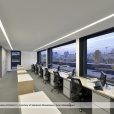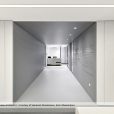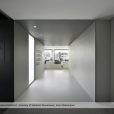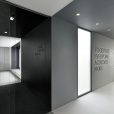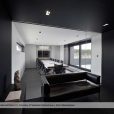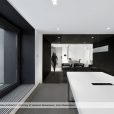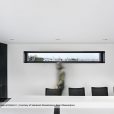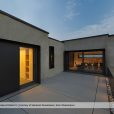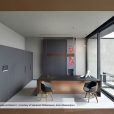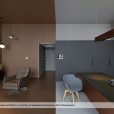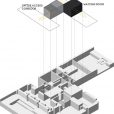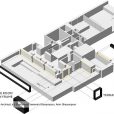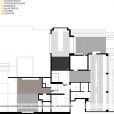دفتر مرکزی فانتونی
معمار: سمانه قاسمپور، امیر قاسمپور
موقعیت: تهران، ایران
تاریخ: 1395
مساحت: 180 مترمربع
وضعیت: ساختهشده
کارفرما: شرکت صادرنما
مدیر اجرایی: فرزین خسروطبع
سرپرست کارگاه: رضا قرهداغی
اجرای دکورهای چوبی: گالری آوانگارد
مشاور هوشمندسازی و تاسیسات الکتریکی: حمید احمدبیگی
تامین مبلمان و نورپردازی: گروه دایا
عکس: استودیو دید
جوایز: رتبه دوم گروه ساختمانهای عمومی دهمین جایزه معماری داخلی ایران (1396)
وضع موجود پروژه دارای یک قابلیت منحصر بود که توجه به این ویژگی و پرداخت آن، یکی از اولویتهای طراحی قرار گرفت؛ قرارگیری در طبقه آخر ساختمان میرعماد و در اختیار داشتن فضای تراس و بام، معادل فضای بسته، و موقعیت ممتاز ساختمان، به لحاظ همسایگی و مجاورت با فضاهای شهری (مصلای تهران و پارک میرعماد)، از ویژگیهای خاص پروژه بود. این موقعیت قرارگیری، حفظ دید و منظر شهری را برای همیشه تضمین میکرد و این فرصت مطلوب، نقطه شروع شکلگیری ایده گسترش و امتداد فضای داخلی به فضای باز خارجی و ارتباط فضای باز و بسته شد.
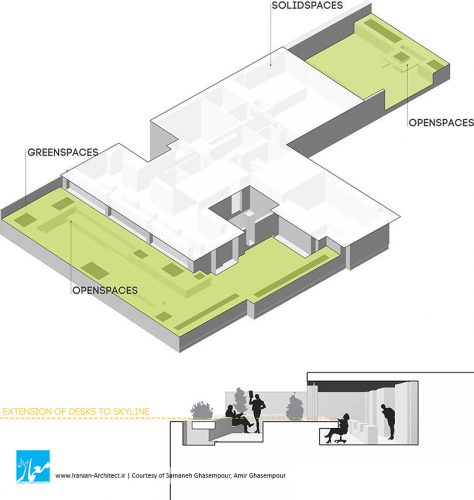
افزایش کیفیت فضاهای داخلی و خارجی، از طریق ترکیب با یکدیگر، و تقویت کیفیت فضایی، نتیجه ایده اصلی حاکم بر پروژه است. یکی از راههای تقویت این ارتباط، امتداد خط دید کاربران پروژه و قرارگیری مجازی آنها در فضای بام است. در این راستا، پروژه در مقطع تعریف میشود و با امتداد میز کارکنان به فضای باز و تعریف تراز فضای سبز در خط دید آنها، بر ایده پروژه تاکید میشود.
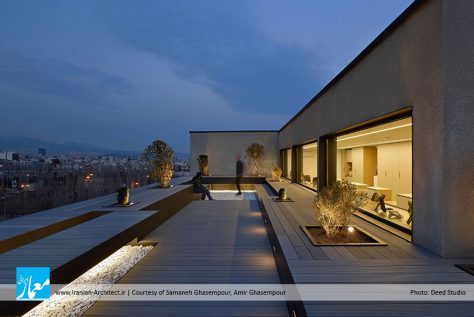
این پروژه با تعریف پنجرههای پانوراما و گسترده در فضای داخلی دفتر، سعی در شکلگیری فضای شفاف داخلی و با پرداخت و طراحی فضای بام (تراس)، سعی در تقویت ارتباط میان این دو فضا و گسترش عملکردهای داخل به فضای خارجی داشته است.
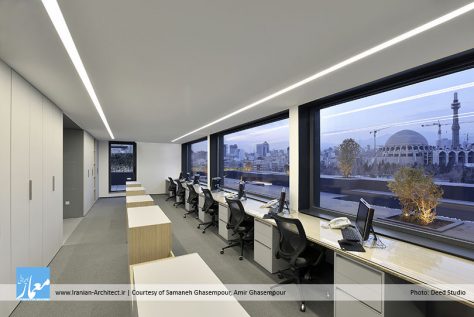
اساس ایده در طرح فضاهای داخلی پروژه، تعریف فریمها و تفکیک عملکردها با تاکید بر آنهاست، فریمهایی که به دو صورت حجمی و جدارهای تعریف میشوند و در تعریف حجمی، فضاهای میانی چون راهرو، اتاق انتظار و …، و در تعریف جدارهای، قاب بازشوها و دسترسی به فضاهای باز را شکل میدهند.
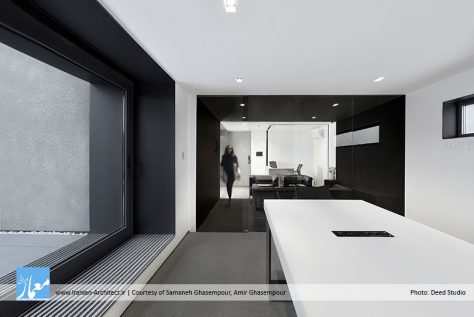
تعریف فضاهای سبز در بام پروژه نیز، با توجه به چندین نکته صورت میگیرد: یکی در راستای تاکید بر ایده اصلی امتداد فضای داخل به خارج، در تراز خط دید کاربران شکل میگیرد، دیگری به صورت نقاطی سبز در فضای باز تعریف میشود تا دید پیوستهای که از داخل دفتر به بام ایجاد شده، از بام به شهر امتداد یابد و در نهایت، در بخشهایی از بام که دارای نور نامناسب یا دید نامطلوب به اطراف هستند، فضای سبز چون دیوارهای کیفی، به منظور کنترل عوامل نامطلوب عمل میکند.
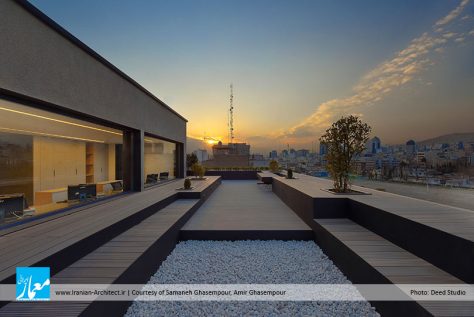
در طرح دفتر مرکزی فانتونی، افزایش کیفیت فضای کار کارمندان و بهرهبرداری از فضای بام برای دستیابی به این هدف، مورد توجه قرار داشته و تعریف فضای گفتگو و تعامل برای مجموعه، با در نظر داشتن قابلیتهای پروژه امکانپذیر شده است.
Fantoni Headquarters Office
Architect: Samaneh Ghasempour, Amir Ghasempour
Location: Tehran, Iran
Date: 2017
Area: 180 sqm
Status: Completed
Client: Sadernama Trading Co.
Construction Manager: Farzin Khosrotab
Construction Site Supervisor: Reza Gharedaghi
Wood Decor: Avangard Gallery
BMS Consultant: Hamid Ahmadbeigi
Furniture & Lighting: Daya Group
Photo: Deed Studio
Awards: 2nd Place of 10th Iranian Interior Architecture Award (1396) in Public Buildings Category
The location of project has a unique feature; attention to this feature was one of the design priorities. Placement of the project in the last floor of building with having space of the terraces and roof is equivalent to the closed space, and the privileged position of the building, in terms of its proximity to the urban spaces (Tehran’s mosque, Mir-Emad Park) were excellent project features. This position ensures the visibility and urban landscape forever. This great opportunity is the starting point of Fantoni office renovation.
By extending interior space to exterior and combining indoor and outdoor spaces, we used potentials of project in case of architecture design. One way to support this connection is stretching the user’s line of sight and virtually placing them on the roof. In this regard, the project is defined in section, and the idea of the project is emphasized on, by extending users’ desks to outdoors, and even defining the level of green space equal to users’ line of sight.
The designing aim of this project is to form a transparent interior space using extensive panorama windows, and to expand and intensify interior functions to exterior via designing and developing the roof as a terrace.
The basic idea in interior design is defining frames and separating functions by emphasizing on them. Frames are defined in two ways: volumes and in-wall frames. The volumetric spaces are containing intermediary spaces like corridors, waiting room, and etc, and in-wall frames make access to open space and define opening.
Green spaces on the roof are designed based on some points: the first one is to emphasize on the main idea of extending indoor space to outdoor one, in accordance to users’ line of sight, and the second one is to define some green spots in the outer space, in order to create continuous view from interior to roof and from roof to city. The last reason is the fact that green space is like a qualified wall that is able to control adverse factors in some parts of the roof which have inappropriate light or view.
The quality of work space was the design strategy goal; using of roof space were taken into account to achieve this goal. The definition of the chat and rest space for the office was made possible by considering the capabilities of the project. This increase in quality, which seeks to increase productivity, on the one hand, by assigning roof space to users, and on the other hand, with the connection between the studio and the roof.

