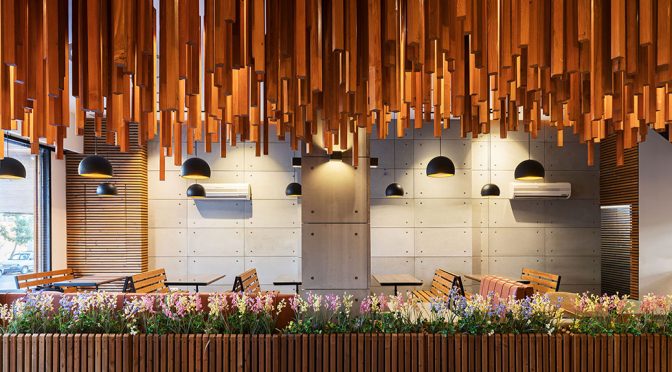فستفود ویانا
معمار: جعفر لطفالهی
موقعیت: تهران، ایران
تاریخ: 1397
مساحت: 191 مترمربع
وضعیت: ساختهشده
کارفرما: امیر داوودیزاده
تیم طراحی: کیمیا خوراکچی، ابوالفضل حیدری، علیرضا باقری
عکس: محمدحسن اتفاق
کارفرما بازسازی فضای داخلی و نمای فستفود ویانا را به ما ارجاع داد، ساختمانی با قدمت 10 ساله، واقع در خیابان تختی تهران؛ کیفیت غذاهای ویانا در سطح منطقه متمایز و شناختهشده است و از اینرو، وی تصمیم داشت که کیفیت فضای داخلی را مانند کیفیت غذاها ارتقاء دهد. ما برای بازسازی فقط 30 روز زمان داشتیم. بنابراین سعی شد که با استفاده از مصالح خشک و پیشساخته، در زمان بازسازی صرفهجویی شود و بر این اساس، بتن و چوب به عنوان دو متریال مکمل مورد استفاده قرار گرفتند.

پروژه به پنج بخش شامل فستفود، کافه، آشپزخانه، سرویس و راهروی ارتباطی تقسیمبندی شد که از نظر بصری، همه بخشها به جز سرویس بهداشتی، به هم پیوسته هستند. هدف طراحی، ایجاد فضایی آرام و گرم برای سرو غذا و نوشیدنی بود که این فضا بر اساس نیازهای مشتری سازماندهی شد. بر این اساس، فضای سالن به وسیله مسیر ورودی تا کانتر، به دو بخش تقسیم شد: یکی به عنوان کافه و دیگری به عنوان فستفود. همچنین برای فیلترکردن مسیر تردد از فضای مکث، دو طرف مسیر با گلدانهای چوبی جدا و نیز جهت تاکید بر مسیر ورودی تا پیشخوان، 2000 قطعه چوب چهارتراش از سقف آویزان شد. بدینترتیب، مهمانان پس از ورود به فست فود، به سمت کانتر و منوی آویزان بالای آن که غذاهای متنوعی را نمایش میدهد، هدایت میشوند.

رنگهای اصلی استفادهشده در فضای فستفود، قرمز، قهوهای و خاکستری هستند که ارجاعی است به طبیعت زنده و مرده (چوب و خاکستر). در واقع، مصالح و رنگهای فضا منعکسکننده طبیعیبودن و طراوت هستند که در مصالحی از قبیل بتن، چوب و چرم نمایان شده است.

محلهای نشستن شامل گزینههای متنوعی از میز و نیمکتهای چوبی تا مبلمان چرمی، از ارتفاع کوتاه تا ارتفاع بلند هستند. برای این رستوران، میز و نیمکتهای چوبی سادهای با قاب فلزی طراحی شده است که به راحتی و سادگی، قابل تمیزکردن هستند.
Viana Fast-Food Restaurant
Architect: Jafar Lotfolahi
Location: Tehran, Iran
Date: 2018
Area: 191 sqm
Status: Completed
Client: Amir Davodizadeh
Design Team: Kimia Khorakchi, Abolfazl Haidari, Alireza Bagheri
Photo: Mohammad Hassan Ettefagh
The client has commissioned our team to renovate inside and out of Viana Fast-food Restaurant, a 10-years-old building located in Tehran. The quality of Viana foods is distinct and well-known in the region; Thus, the employer decided to upgrade the quality of the interior, as well as the quality of the food. But to do that, we had a short time, about just 30 days for renovation.
The design intent is to create spaces that feel warm and relaxed enough for casual meals and drinks, while establishing a sense of place. The space is organized based on customer necessity; Therefore, the hall space divided into two sections, by entrance pathway: one as a cafe and another as fast-food. To filter the circulation space from the dining area, both sides of the path separated by wooden pots. In addition, in order to emphasize the entrance path to the counter, 2000 pieces of wood hanging from the ceiling. After entering the fast-food, guests are guided towards the counter and suspended menu boards above the counter which displays a variety of meals.
The main colors used in the fast-food atmosphere, are red, brown and gray, which is referenced to the alive and dead nature (wood and ash). Materials and colors reflect the freshness and naturalness that has appeared in concrete, wood and leather.
The area offers a range of seating options from wooden desk and couch to leather furniture, from a short height to high height, with luminaries hang over above them. A simple wooden desk and bench was designed with a metal frame, that are comfortable and easy to clean.

















