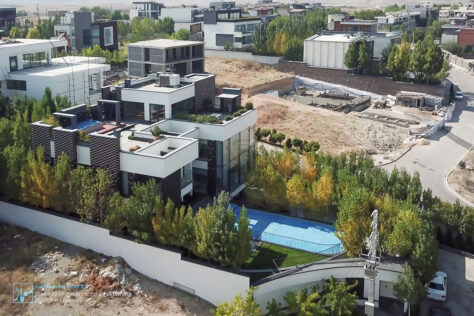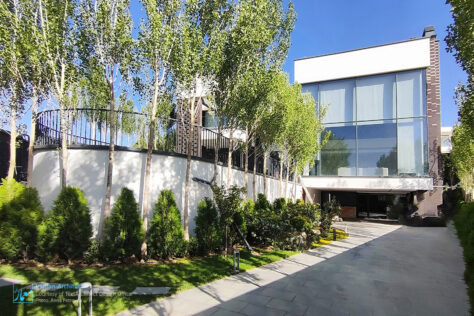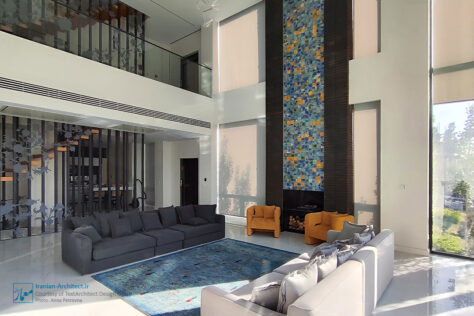خانه رخ
دفتر معماری متن (سعیدمحسن یونسی)
موقعیت: گیلاوند، دماوند، تهران، ایران
تاریخ: ۱۴۰۰
مساحت: ۶۰۷ مترمربع
وضعیت: ساختهشده
کارفرما: علی داداشینژاد
مدلسازی سهبعدی: پردیس صمدی
سازه: کوروس اطاعتی
تاسیسات مکانیکی: مهدی میرحبیبی
تاسیسات الکتریکی: سارا توکلی
اجرا: گروه مهندسی آسپیان طرح (صابر کریمی)
محوطهسازی: ایمان اسلامی
عکس: آنا پتروونا
خانه رخ در قطعه زمینی از یک شهرک مسکونی در منطقه گیلاوند طراحی و اجرا شده است. بر اساس نیاز کاربر، هدف اصلی پروژه خلق فضایی برای سکونت فصلی و آرامش خانوادگی بود که بتواند در عین عملکردگرایی، واجد تنوع و کیفیتهای فضایی معاصر، ارتباط مؤثر با طبیعت و خوانایی حجمی باشد.

پلان خانه در چهار طبقه شکل گرفته و به گونهای طراحی شده که تفکیک مشخصی بین فضاهای عمومی و خصوصی ایجاد شود. الگوی فضایی پروژه با توجه به نیازهای اقلیمی و عملکردی، مبتنی بر تفکیک عملکردها و در عین حال ایجاد ارتباط منطقی بین آنها تنظیم شده است.

حجم پروژه در بین جرز و ستونهای آجری پیرامونی شکل گرفته و عملا سطوح بین این جرزها، پنجرهها هستند. توده با رویکردی پویا و تخلخلیافته شکل گرفته تا علاوه بر ایجاد فضاهای نیمهباز و سایهدار، به جریان طبیعی نور، باد و منظر اجازه عبور دهد. پیشآمدگیها، عقبنشستگیها و قابهای خالیشده در توده بنا نهتنها فرم را متنوع کردهاند، بلکه با درگیری بیشتر با فضای سبز، کیفیت اقلیمی مناسبی نیز فراهم آوردهاند.

حیاط شمالی خانه شامل استخر روباز، درختان کاشتهشده در امتداد دیوارها و چمنکاری منظم است. استخر به عنوان عنصر محوری طراحی منظر، در امتداد محور دید سالن نشیمن قرار گرفته و پیوند بصری قوی بین داخل و خارج ایجاد میکند. استفاده از شکافهای حجمی، پنجرههای سرتاسری و متریالهای متخلخل، باعث شکلگیری سایهاندازهای پویا و متغیر در ساعات مختلف روز شده که به تجربهای زیباشناختی از فضا دامن میزند.

پیرو علاقه کاربر به استفاده از المانهای شناختهشده فرهنگ و هنر ایرانی، راهپله اصلی ساختمان با برداشتی انتزاعی از نقش قالی سالاری تبریز طراحی شده است. همچنین در بدنه رو به شرق ساختمان، شیشههای رنگی (ترکیب رنگهای ایرانی) نور طلوع خورشید را به فضای داخلی ساختمان بازتاب می کند و بدنه شومینه با کاشی های دستساز ایرانی پوشیده شده است.
Rokh House
TextArchitect Design Office (Saeed Mohsen Younesi)
Location: Gilavand, Damavand, Tehran, Iran
Date: 2021
Area: 607 sqm
Status: Completed
Client: Ali Dadashinejad
3D Modeling: Pardis Samadi
Structure: Kouros Etaati
Mechanical Engineering: Mehdi Mirhabibi
Electrical Engineering: Sara Tavakkoli
Construction: Aspian Tarh Group (Saber Karimi)
Landscape: Iman Eslami
Photo: Anna Petrovna
Rokh House was designed and built on a plot within a residential complex in the Gilavand region. In response to the client’s needs, the primary objective of the project was to create a seasonal residence that offers family tranquility, while combining functional efficiency with spatial variety, contemporary qualities, a strong relationship with nature, and clear volumetric articulation.
The house is organized over four levels, with a layout that ensures a clear separation between public and private zones. The spatial organization, shaped by both climatic and functional considerations, is based on functional separation while maintaining logical and fluid interconnections.
The building’s mass is formed within a framework of brick piers and columns that define the perimeter; the spaces between these structural elements are largely occupied by windows. The overall volume adopts a dynamic and porous approach, allowing for the creation of semi-open, shaded spaces and promoting the natural flow of light, wind, and views. Protrusions, recesses, and hollowed frames not only diversify the form but also engage more actively with the surrounding greenery, enhancing the site’s microclimate.
The northern courtyard includes an open-air swimming pool, rows of trees planted along the walls, and a carefully arranged lawn. The pool serves as a central landscape element, aligned with the main visual axis of the living room, creating a strong visual link between indoors and outdoors. The use of volumetric voids, full-height windows, and permeable materials results in dynamic and ever-changing shadow patterns throughout the day, enriching the aesthetic spatial experience.
Reflecting the client’s interest in incorporating elements of Iranian art and culture, the main staircase is designed with an abstract interpretation of a Salari Tabriz carpet motif. Additionally, colored glass panels on the eastern façade—featuring traditional Iranian hues—capture the morning sunlight and reflect it into the interior, adding a poetic and cultural layer to the architectural atmosphere.
Following the user’s interest in using well-known elements of Iranian culture and art, the main staircase of the building is designed with an abstract interpretation of the Salari Tabriz carpet weaving pattern. Also, in the east-facing body of the building, colored glass (a combination of Iranian colors) reflects the sunrise light into the interior of the building, and the fireplace body is covered with Iranian handmade tiles.















































