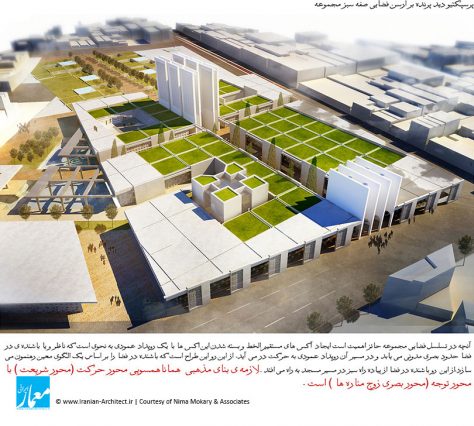مجتمع فرهنگی ـ هنری بنیاد آسمان
دفتر مهندسی نیما مکاری و همکاران
موقعیت: قم، ایران
تاریخ: ۱۳۹۲
مساحت: ۲۰۰۰۰ مترمربع
وضعیت: طرح پیشنهادی مسابقه / رتبه اول
کارفرما: موسسه رسانهای بنیاد آسمان
تیم پروژه: مجتبی نبوی، زینب مقدوری، سپیده فرنیا، امیرحسین یوسفی
مجتمع فرهنگی ـ هنری بنیاد آسمان با احترام به پارادایم محور خطی حرم حضرت معصومه، فرصتی ایجاد کرده است تا نشانههای شهری دیگری در پهنهبندی گسترده شهر قم ایجاد شود، باشد که شرایط ایجادشده، بخشی از وجود شهر گشته و مناسبات فرهنگی حائز اهمیتی را در خویش جای دهد.

در عرصهبندی فضایی مجموعه، دو محور خطی حائز اهمیت، کلیت موجود در طرح را سامان میبخشند و دسترسیهای کارکردی فیزیکی طرح، از طریق این محورها سامان مییابد. در نتیجه، گرافیک ماهیت اصلی حجم به صورت یک شکل واحد درآمده است.
Aseman Foundation Cultural Center
Nima Mokary & Associates
Location: Qom, Iran
Date: 2013
Area: 20,000 sqm
Status: Competition Proposal / 1st Prize
Client: Aseman Foundation
Project Team: Mojtaba Nabavi, Zeinab Maghdouri, Sepideh Farnia, Amirhossein Yousefi
The main feature of this project is its urban characteristics. According to the cultural function of the complex, creating an urban quality became the most important goal in this project. Pedestrians can enjoy the urban plaza and Persian gardens of the project without any restriction. Penetration of one space into another gives the visitors an endless fluidity and immortality, a spectacular and unique experience.




























I like this line of the architect’s thought…