خانه فیروزه
معمار: استودیو معماری آرته (رضا یونسی سینکی)
موقعیت: تهران، ایران
تاریخ: 1395
مساحت: 1370 مترمربع
وضعیت: ساختهشده
کارفرما: محسن سینکی
همکاران طراحی: زهره پوردبیری، مهدی رضایی مهر
مشاور معماری: مصطفی فروتن
سرپرست اجرا: علی سینکی
نظارت بر اجرا: رضا یونسی سینکی
مجری آجر: حسین محیطآبادی
مجری نورپردازی: محمدرضا خضری
ارائه گرافیکی: حمیدرضا بختیاری
عکس: یاسر زهری
این پروژه در شرق شهر تهران و در محله نیروی هوایی قرار دارد، محلهای با بافت مدرن و الگوی شهری شطرنجی، و بر عکس آن، مردمانی که سبک زندگی آنان، به شدت، با سنت در هم آمیخته است. با توجه به این مساله، تصمیم گرفتیم تا در راستای خلق معماری مدرن و پاسخگو به نیازهای زندگی امروز، و در عین حال، برگرفته از اصول و مفاهیم معماری ایرانی اسلامی تلاش کنیم.
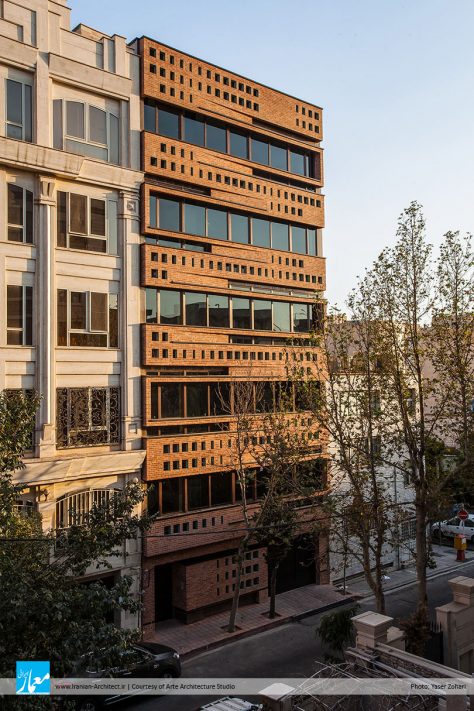
آنچه در پروسه طراحی، برای ما اهمیت داشت، باززندهسازی مفاهیم و حس فضا بود؛ به عبارت دیگر، تعریفی نو و امروزی از مفاهیم و الگوهای تاثیرگذار معماری گذشته در شکلگیری ساختار فضایی طرح، و نه صرفا استفاده فرمیک. اما قیمت بالای زمین و نگاه اقتصادی به موضوع مسکن، ضوابط بعضا محدودکننده شهرداری و سلایق متفاوت مالکین، ما را با محدودیتهای زیادی در طراحی پلان و فضای داخلی، برای دنبالکردن اهداف مذکور مواجه میساختند. لذا با بررسیهای انجامشده، پوسته نما را مناسبترین جزء ساختمان برای تحقق اهداف طرح، و عنصر تاثیرگذار بر کل پروژه یافتیم.
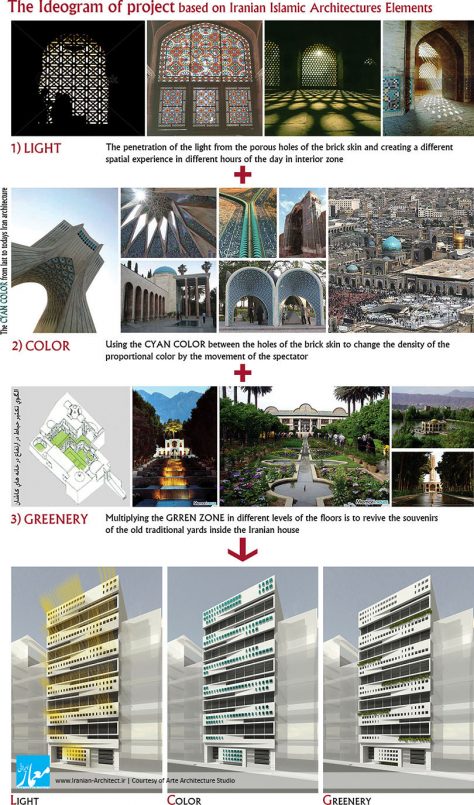
مطالعه و تحلیل آثار ارزشمند معماری ایرانی اسلامی نشان میدهد عناصر و لایههای متعددی در شکلگیری یک اثر وجود دارند و از میان این عناصر مشترک که در تمام آثار به چشم میخورند، میتوان به سه عنصر اصلی نور، رنگ و سبزینگی اشاره کرد. همچنین، بررسی سیمای شهری آرام و مردموار گذشته و مقایسه آن با سیمای شهری متشنج و ناهمگون امروز، نشان میدهد که پروژه در گذشته، به عنوان جزئی از شهر و در ارتباط مستقیم با آن و مردم تعریف میشده است، در حالی که امروزه، مستقل و بدون در نظرگرفتن تاثیر دوسویه شهر بر پروژه و پروژه بر شهر و نیز عامل سوم، یعنی مردم طراحی میشود. در این راستا، پوسته نما، نه به عنوان لباس ساختمان و عامل جداکننده بنا و شهر، بلکه به عنوان عضوی بینابینی (between) برای بروز نور، رنگ و سبزینگی در کالبد طرح و تاثیر متقابل آنها بر فضای داخل پروژه و شهر (سیمای شهری)، مطرح شد.
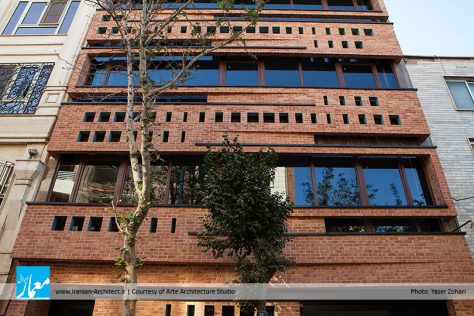
بهرهگیری از ضابطه شهرداری مربوط به بیرونزدگی در سطح نما، برای نماسازی، و عقبنشستن جداره تمامشیشه فضای داخل، امکان ایجاد فضای between به عمق 30 سانتیمتر را محیا کرد تا پوسته آجرین به عنوان پوسته ثانویه اضافه شود. حفرههای فیروزهای با الهام از فخر مدین، نور و رنگ را به کالبد فضا میکشانند و تجربهای متفاوت از بازی نور و سایه و رنگ را در ساعات مختلف روز، برای ساکنین رقم میزنند. پوشش سبز گیاهی نواری در جلوی جداره شیشهای نیز باعث تلطیف فضای درون و سبکی نما میشود. از پتانسیلهای موجود، گذر مشجر محل استقرار پروژه با انبوه درختان سبز است که سعی شده این منظر سبز، از طریق پوسته اولیه تمام شیشهای، به فضای داخل کشیده شود.
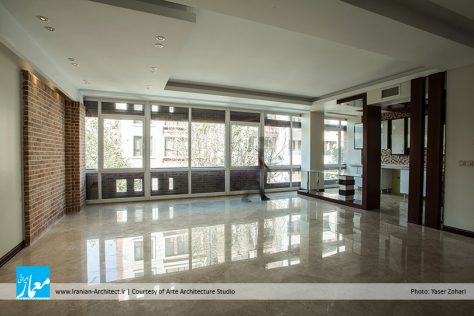
هندسه پر و خالی در پوسته آجرین، از یکسو، حداکثر دید و نور طبیعی را برای فضاهای داخلی فراهم میکند و از سوی دیگر، جابجایی و لغزش قابها، موجب پویایی نما و تجربه منظری منحصر به همان تراز طبقاتی میشود. الگوی حفرههای فیروزهای نما مبتنی بر معماری پارامتریک و متاثر از قابها هستند که پویایی نما را تشدید میکند و تجربه فضایی هر طبقه را با طبقه دیگر متمایز میسازد.
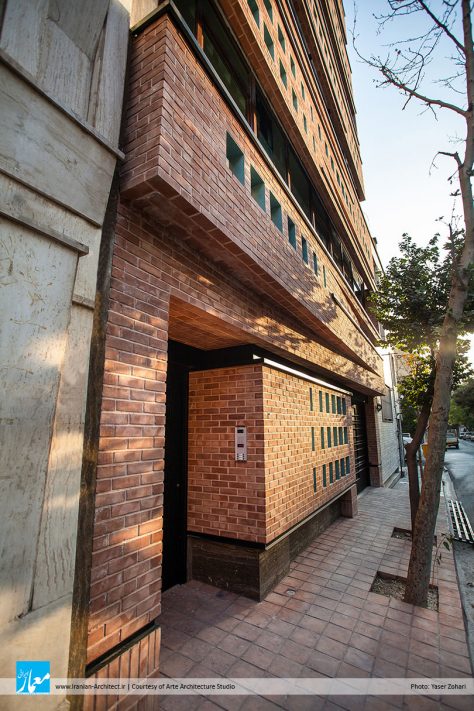
پوسته آجرین در تراز طبقات به فضای داخل کشیده میشود و موجب انعکاس روح نما و فضای خارج در فضای داخل شده و انسجام و درهمتنیدگی کالبد پروژه و پوسته آجرین را در فضای داخلی رقم میزند. همچنین، پوسته آجرین در تراز همکف، در راستای پیادهراه گسترده میشود تا پیوند قویتری میان پروژه و شهر ایجاد شود.
Cyan House
Architect: Arte Architecture Studio (Reza Younesi Sinaki)
Location: Tehran, Iran
Date: 2016
Area: 1,370 sqm
Status: Completed
Client: Mohsen Sinaki
Design Team: Zohreh Pourdabiri, Mehdi Reazei Mehr
Architecture Consultant: Mostafa Foroutan
Construction: Ali Sinaki
Supervision: Reza Younesi Sinaki
Brick Work: Hossein Mohitabadi
Lighting: Mohammadreza Khezri
Presentation: Hamidreza Bakhtiari
Photo: Yaser Zohari
The project is located in the east part of Tehran city, in the Niroohavaei district, a neighborhood with modern pattern and chessboard urbanism plan, and conversely, the people whom their life style is so mixed with tradition. According to this point of view, we decided to try in creating a modern architecture which could be answerable to the needs of today`s life style, by retrieving the elements and concepts of Iranian architecture.
The most important matter in the design process was resuscitation the meaning and the feeling of space, namely, a new and modern description, by the meanings and effective elements of the post Iranian architecture in the formation of the spatial structure plan, and not just the formic and eclectic usage. The high price of the land and an economic viewpoint to the construction topic, the restrictive rules of municipality and different tastes of the land owners, faced us with a lot`s of restrictions in plan design and interior space for following our goals. So with checkings, we reached the facade skin as the ideal part of the building and the effective element of the whole project which could lead us to our goals.
Studying and analyzing the valuable projects of post Iranian architecture, indicates multiple elements and layers are involved in forming a project and among these elements which are visible in all projects; we can point the three main elements of light, color and greenery. Checking the calm and people like urban landscape in the post Iranian architecture and comparing it with the today’s heterogeneous and convulsive city, shows that the project in the post was considered as a part of the city and in direct relation with it and people, while today, it’s independently designed without considering the mutual effect of the city on the project and the project on the city, also the third effect which are the people. In this regard, the facade skin, not as a cloth for the building and the reason of separation between the building and the city, rather it has been considered as an interstitial element to outbreak the light, the color and the greenery in the body of the design and mutual effect over the interior space of the project and the city.
Usage of the municipality rules related to the protrusion on facade for creating it, and retreating the whole glass wall of interior space, gives the possibility of creating a space with the depth of 30 centimeters that let’s the brick skin to be added as a secondary skin. The cyan (turquoise blue) holes inspired from Fakhr-o-Madin in post Iranian architecture, extend the light and the color to the body of the space and create a different experience from the light, shadow and color in different hours of the day for the inhabitants. The green cover band in front of the glass wall also creates a tenderness for the interior space and the lightness of the facade. The wooded passage of the project location with a mass of green trees, is an important potential which has been tried to be developed from exterior zone to interior space.
The geometry of empty and full inside the brick facade skin, provides the maximum view and natural light for the interior space and furthermore, displacement and slipping the frames, caused the mobility of the facade and an outlook experience which is related to each floor level. The pattern of cyan (turquoise blue) holes of the facade based over the parametric architecture are affected by the frames which intensify the mobility of the facade and differs the spatial experience from a floor level to another.
The brick skin in the floor levels is extended in to the interior space which reflects the soul of the facade and the exterior space inside the interior space and also leads the consistency of the body of the project and the brick skin in the interior space. The brick facade skin in the ground level spreads over the sidewalk to create a strong connection between the project and the city.

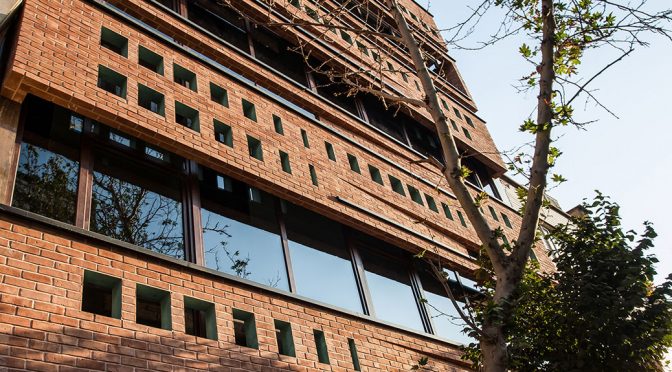
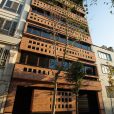
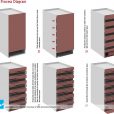
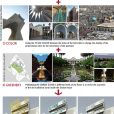
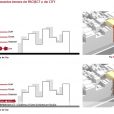
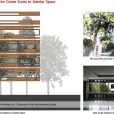
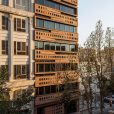
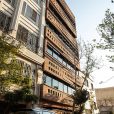
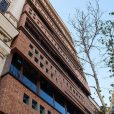
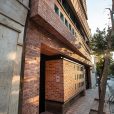
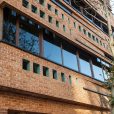
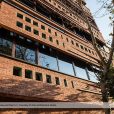
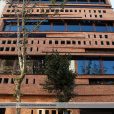
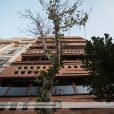
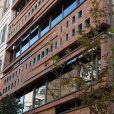
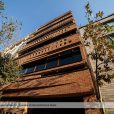
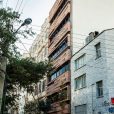
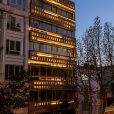
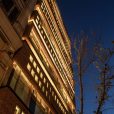
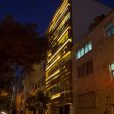
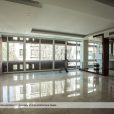
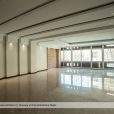
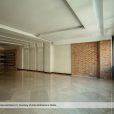
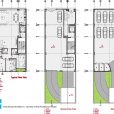
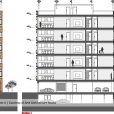
اگر به غیر از نمای ساختمان به دنبال احیا و بازنمایش مفاهیم معماری گذشته بودید جای تعجب داشت…
با توجه به محدودیت های شهرداری واقعا کار خاص و فوق العاده ایه
من به طور تصادفی چند وقت پیش این کارو از نزدیک دیدم.به نظرم کار خوبیه و ضمنا خودش از عکساشم بهتره .بهتون تبریک میگم
واقعا عاشقش شدم آدرسش کجاست میخوام از نزدیک ببینمش
بنظرمن اگربجای آجرازسنگ گرانیت سبزاستفاده میشدنمای زیباتری ایجادمیشد.درضمن پنچره هابصورت حفره های بیش ازاندازه درنماخودنمایی میکنند
جای این پروژه زعفرانیه و الهیه س.حیف…
چرا حیف؟؟؟
نیرو هوایی کمتر از زعفرانیه و الهیه نیست