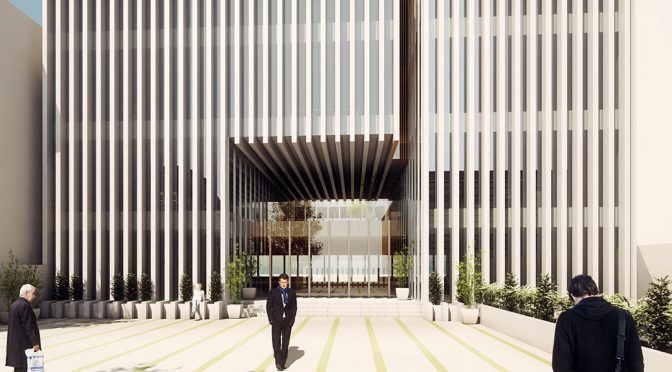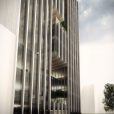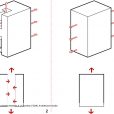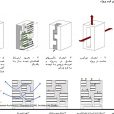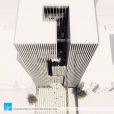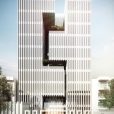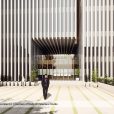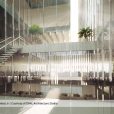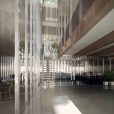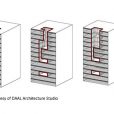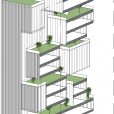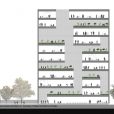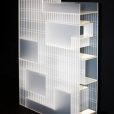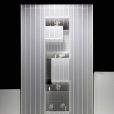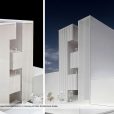نمای ساختمان اداری شرکت مدیریت طرحهای صنعتی ایران
معمار: استودیو معماری دال
موقعیت: تهران، ایران
تاریخ: 1395
وضعیت: طرح پیشنهادی مسابقه / شایسته تقدیر
کارفرما: شرکت مدیریت طرحهای صنعتی ایران
تیم طراحی: علیرضا اسفندیاری، هیلدا تهرانی
همکاران طراحی: محمدرضا اسفندیاری، آتوسا شیران
در طراحی این پروژه، سعی بر آن بوده است که با ایجاد فضاهای آرام و دارای نور و تهویه طبیعی، محیطی مناسب برای توسعه پایدار فضای اداری مجموعه فراهم آید.
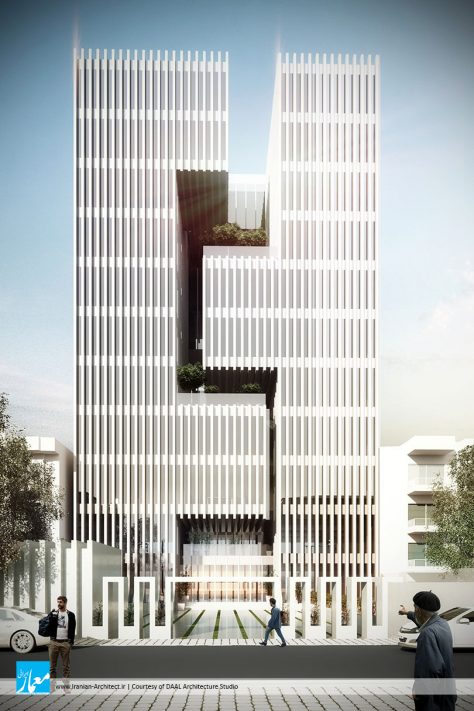
ایده اصلی طرح اینگونه شکل گرفت که با توجه به عمق زیاد پروژه، به گونهای نور را به داخل هدایت و در حد مطلوبی، همه فضاها را از نور طبیعی بهرهمند کنیم. این مطلوب، با کمکردن از حجم و ایجاد شکافی عمقی در دل پروژه حاصل شد. در واقع، این شکاف با ایجاد یک ووید سراسری، هم نور مورد نظر را تامین کرده و هم با ادامهدادن فضای سبز در دل پروژه، باعث ایجاد تراسهای سبز و فضاهای بکر و روحانگیز در داخل برج شده است.
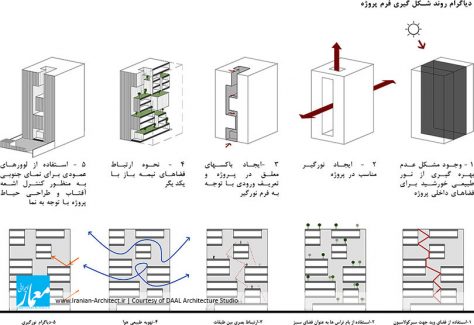
در نمای جنوبی پروژه، به منظور کنترل ورود نور آفتاب و نیز یکپارچهترشدن نما، از لوورهای عمودی استفاده شده و در نمای شمالی، به علت وجود نور مطلوب، فاصله لوورها زیاد شده است تا امکان استفاده از نور مناسب جهت شمال تامین شود.
IPMI Headquarters Facade
Architect: DAAL Architecture Studio
Location: Tehran, Iran
Date: 2016
Status: Competition Proposal / Honorable Mention
Client: IPMI (Industrial Projects Management of Iran) Co.
Design Team: Alireza Esfandiari, Hilda Tehrani
Design Associates: Mohammadreza Esfandiari, Atousa Shiran
We tried to create quiet spaces with adequate natural lighting and ventilation to form sustainable office environments in this project.
Due to the deep nature of the project, the main idea was to allow natural light to enter every single space. Thus, subtracting from the overall mass and creating a horizontal void through the entire building, allowed us to gain the most natural light and form pleasant green terrace spaces in the heart of the building.
Vertical louvers have been used on the south facade of the building, to control direct sun light and to gain a more consistent looking facade. However, the louvers are set further apart on the north facade, as there is no direct light needing to be blocked whilst allowing sufficient natural light to enter the space.

