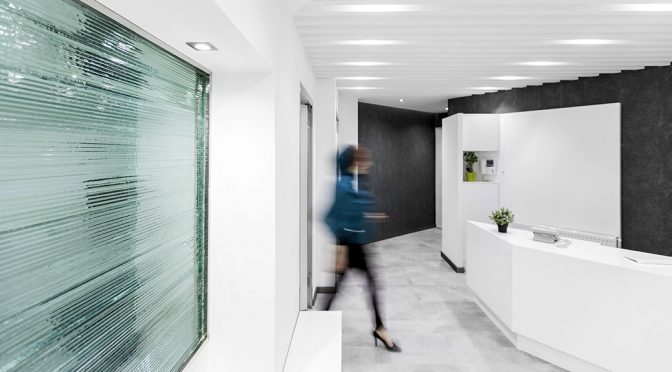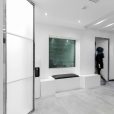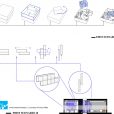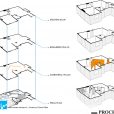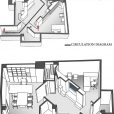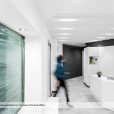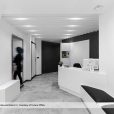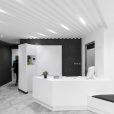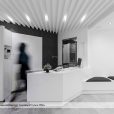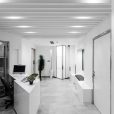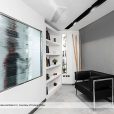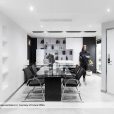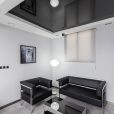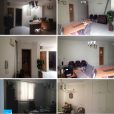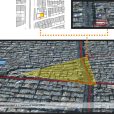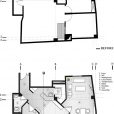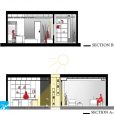دفتر شماره 18
معمار: دفتر معماری فردا (بابک سرور)
موقعیت: اصفهان، ایران
تاریخ: 1395
مساحت: 75 مترمربع
وضعیت: ساختهشده
کارفرما: محسن کبیری
تیم طراحی: بابک سرور، علی شریفی، مهرنوش رضوی
اجرا: شرکت آتیه سرا
نظارت: سیامک کیانی
ارائه: پگاه محمدی، شیدا گرامی
عکس: فرشید نصرآبادی
دفتر شماره 18، یک دفتر وکالت است که در یکی از شلوغترین خیابانهای شهر اصفهان (خیابان شیخصدوق شمالی)، در نزدیکی ساختمان دادگستری و همچنین در محدوده دادسرا و شورای حل اختلاف شهر اصفهان واقع شده است. این دفتر در بالاترین طبقه یک ساختمان پنج طبقه پانزده سال ساخت و در ضلع شرقی آن قرار گرفته است. متراژ دفتر در حدود 75 مترمربع و دارای دو اتاق (با دیوار مشترک) است و نور آن صرفا توسط نورگیر سقفی واقع در مرکز دفتر و پنجره مشرف به نورگیر در ضلع شمالی تامین میشود.
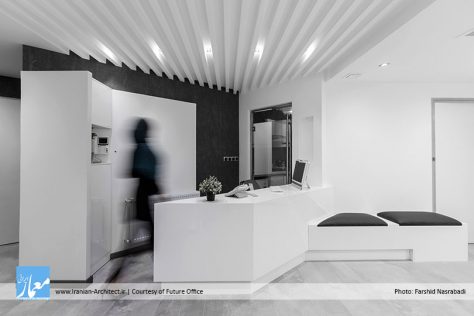
در بازدید اول از پروژه، با دفتر کاری روبرو شدیم که اگر تابلو کنار در ورودی آن نبود، حتی نمیتوانستیم زمینه کاری آن را پیشبینی کنیم. به دلیل آشنا نبودن کارفرما با بازسازیهای حرفهای، در جلساتی که پیش از طراحی داشتیم، ایشان به دنبال داشتن فضایی معمولی، با کمترین تغییرات (برداشتن تیغه مشترک بین دو اتاق) بود و صرف داشتن یک اتاق بزرگ برای خود را کافی میدانستند و نحوه استفاده از مابقی فضا برایشان اهمیتی نداشت. در تهیه طرحهای اولیه، سعی کردیم دیدگاه کارفرما نسبت به این تغییر خام و رسیدن به فضایی اینچنین بدون محتوی در ساختار را عوض و ایشان را به داشتن فضایی کاربردی و آرامبخش و سبک (بدون تنش اضافی)، برای کمک به موکلی که دارای مشکلات فراوان شخصی است و برای رسیدن به این دفتر، باید هیاهوی رسیدن به محل دفتر را به عنوان تنش اضافی نیز تحمل کند، به همراه داشتن فضایی شفاف که نشان از شفافیت کارشان و همچنین نشاندادن قاطعیت (که هدف اصلی ایشان بود)، با حداقل تزیینات ترغیب کنیم. بدینمنظور، سه سناریو مد نظر قرار گرفت:
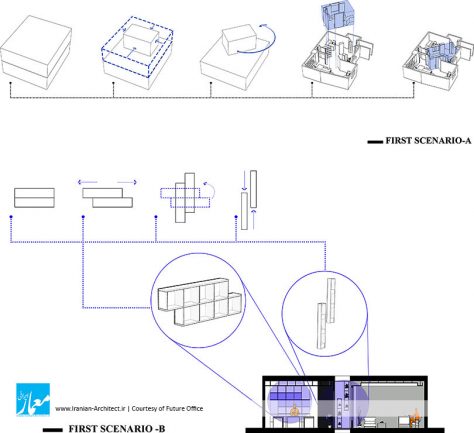
سناریوی اول
در سناریوی اول که مرحله اول و اصلی طراحی بود، به موضوع شغل وکیل که بازکردن گره و مشکل موکل است، توجه شد و برای رسیدن به این منظور (با یادآوری قفل بسته و باز شده)، چرخشی در پلان ایجاد شد که شبیه بازکردن یک قفل بود؛ در واقع، جهت بازشدگی به صورت پادساعتگرد در نظر گرفته شد، به گونهای که موکل در لحظه ورود، بستهبودن چرخش و در هنگام خروج از دفتر وکیل، بازشدن آن را تجربه میکند. همچنین برای بیشتر نشان دادن این بازشدگی، از حرکتهای کشویی که آن هم بازشدگی را تداعی میکند، در کتابخانه پشت سر وکیل در اتاق او که برای تاکید بر اقتدار ایشان در پشت سر قرار گرفته است، استفاده شد.
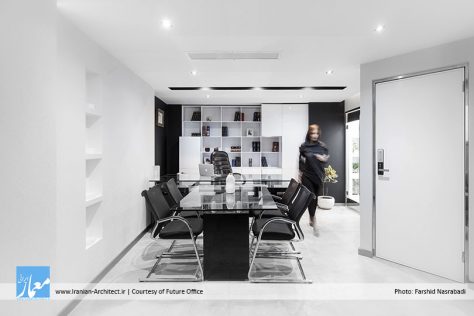
سناریوی دوم
یکی دیگر از سناریوهایی که در طراحی مد نظر قرار گرفت، مساله محرمیت و احساس آرامش وکیل و موکل نسبت به هم و همچنین موکلها نسبت به یکدیگر بود. بدینمنظور، با چرخشی که حاصل از ایده بازشدن قفل، در طراحی پلان در نظر گرفته شد، بعضی از دیوارها به صورت صلب، بعضی با شیشههای مات و برخی دیگر به صورت لایهای، به گونهای روی هم قرار گرفت که محرمیت در کلیه فضاها حفظ شود. این مساله حتی در اتاق دستیار وکیل، با ایجاد چرخشی به سمت دیوار سبز (سبزینگی)، به نحوی ایجاد شد که علاوه بر داشتن دید بصری مناسب برای هر دو، وکیل و دستیار تداخل بصری با هم نداشته باشند.
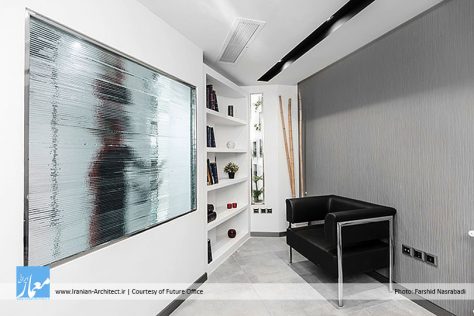
سناریوی سوم
سناریوی سوم رسیدن به شفافیت فضا بود که این کار با استفاده از انواع شیشه (ساده، مات، لایهای) و با استفاده از مصالح درخشان، نظیر استیل، در فضای دفتر صورت گرفت، به گونهای به عبور و بازگشت نور و شفافیت و سبکی، در عین کنترل تداخلات بصری، کمک کرد.
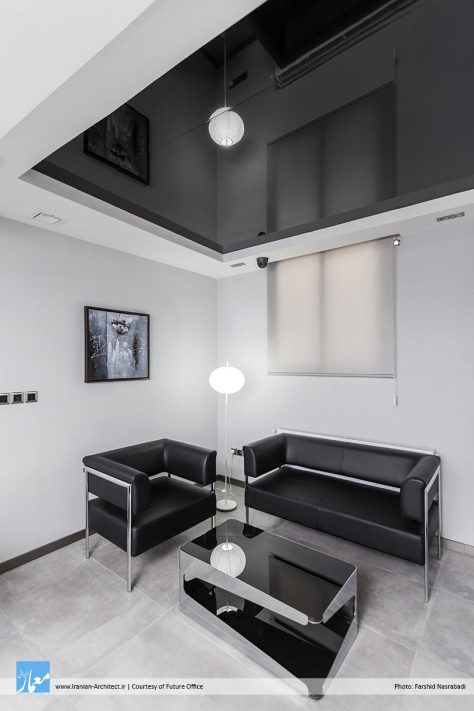
سقفها به گونهای طراحی شد که علاوه بر جنبه زیبایی (که در درجه دوم به آن توجه شد)، به صورت کاملا عملکردی و در راستای سه سناریوی طراحی، به ایجاد نقاط مختلفی برای تأمین نورهای مصنوعی کمک و ایجاد دید بصری بلندتر و باابهتتر را فراهم کرد. رنگهای استفادهشده در این پروژه نیز، رنگهای خنثی نظیر سفید، مشکی و خاکستری، برای تاکید بر ابهت فضا بوده و برای دوری از حس کسلکننده این سه رنگ، از رنگهایی نظیر سبز و قرمز، به صورت لکههای مکمل در فضا استفاده شد.
Office No. 18
Architect: Future Office (Babak Sorour)
Location: Isfahan, Iran
Date: 2016
Area: 75 sqm
Status: Completed
Client: Mohsen Kabiri
Design Team: Babak Sorour, Ali Sharifi, Mehrnoosh Razavi
Construction: Atiyeh Sara Co.
Supervision: Siamak Kiani
Presentation: Pegah Mohammadi, Sheida Gerami
Photo: Farshid Nasrabadi
Office No. 18 is a law office located in one of the busiest streets of Isfahan city in Iran, near the courthouse, prosecutor’s office and the council of dispute resolution of Isfahan. This office is on the upper level, east wing of a five story building which is 15 years old. The office area is about 75 square meters with two rooms (with shared walls), and natural lights are provided simply by a skylight in the center of the office and a window overlooking the opening located on the north side.
At the first visit to the project, we confront such an office that we could not predict field of the activity, if the entry panel next to the door is not installed. Unfamiliarity of the employer with the professional reconstruction, caused in the meetings before the design process start, he followed the normal spatial with minimal changes (removing the partition wall between two rooms). Having a large room is sufficient for him and it did not matter for himself of how to use the rest of the space. In our first sketches, we tried to change the point of view of the employer at unprepared and raw changes and space with no content reached after such reconstruction. So, we encouraged him to have functional, relaxed and light space (without additional stress) to help clients with a lot personal problems whom must bustle of arriving to the office as additional stress well tolerated, with an atmosphere of transparency to show the transparency of their work and also show decisiveness (the main goal was for him), with minimal decorations. To this end, three scenarios were considered:
First Scenario
First scenario which was the first and basic stage of design process, focused on lawyer duty, to resolve client’s difficulties. To achieve this goal (recalling locked and unlocked padlocked), a rotation was considered in the plan, similar to unlocking a pad lock. In fact, the disruption was dissolved by assigning anti-clockwise motion; The client experiences closed rotation at the moment of entry and experiences anti-clockwise direction (opened lock) at the moment of exit. To emphasize this unlocking, we also use slider movement in the library behind the lawyer to call both unlocking and also his power.
Second Scenario
Another scenario which had been considered in design, was privacy and security between lawyer and client and among other clients. Achieving this goal, the idea of unlocking the plan design had been applied, in such a way that some of the walls remained solid while some with frosted glasses and some as multi-layers fixed (on each others) in such a way that the private security has been maintained in all spaces. We maintained even this security in the co-lawyer office, with a rotation toward green wall, in such a way with a proper vision, none of the lawyer and co-lawyer would interfere vision.
Third Scenario
Third scenario was to get to the transparency in the space. This goal was achieved by mean of various kinds of glasses (such as plain, frosted and multi-layers glasses) along with glory materials such as steel, which resulted in transparency and reflex of the light and also vision interference in the office space.
In addition to the final aspect (which was considered as a second priority), the designed ceiling was completely practical and helped to supply indirect light with longer and more dignity vision. The colors used in this project are among the neutral colors such as white, black and grey which insists on space dignity. To avoid tedious feeling of these three colors, we made use of spot colors in green and red, as supplementary color in office space.

