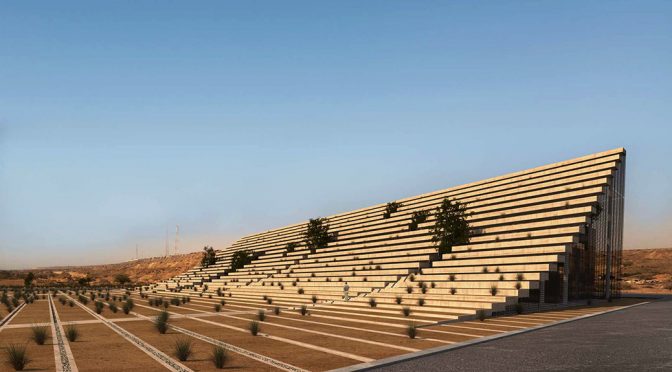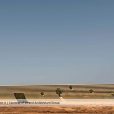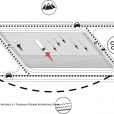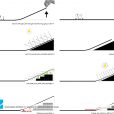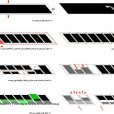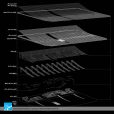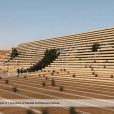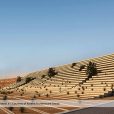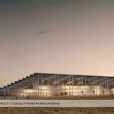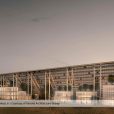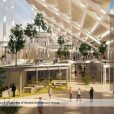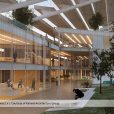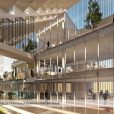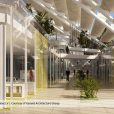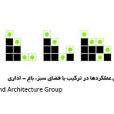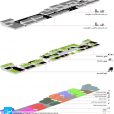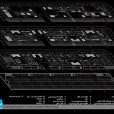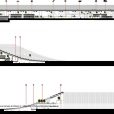ساختمان مرکزی سازمان منطقه آزاد چابهار
معمار: گروه معماری کارند (علی شریعتی، دخی سربندی)
موقعیت: چابهار، ایران
تاریخ: 1395
مساحت: 20،000 مترمربع
وضعیت: طرح پیشنهادی مسابقه / رتبه نخست
کارفرما: سازمان منطقه آزاد چابهار
همکاران طراحی: یاسر رحمانیانی، حمیرا عسگری، نگار رهنمازاده
رندرینگ: سعید فهیمپور
از نظر طراحان، مهمترین موضوع معماری، نحوه تعامل با زمین است، زمین ـ زمینه هم در معنای عینی و هم در معنای عام آن. در منطقهای که مهمترین مشخصه مکان طبیعی، شخصیت (Character) متنوع زمین ـ در برابر آسمان صاف و بدون نوسان ـ است، این نگاه به معماری، مستمسکی جدی مییابد. از اینرو، موضوع پروژه را در نحوه ساماندهی زمین دیدیم، البته نه به معنای مدرنیستی آن که عبارت است از تقسیمبندی زمین به حوزههایی عملکردی که در نهایت به مسترپلانهایی مبتنی بر برنامه میانجامد، بلکه به عنوان پاسخ به این سوال که چه نوع تعاملی با زمین و زمینه میتواند تبدیل به مشخصه (Characteristic) اصلی معماری شود و سبب ساماندهی فضای ساختهشده و ساختهنشده شود؟
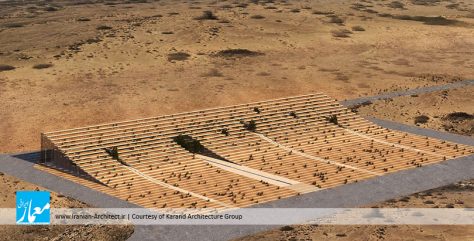
معماری پروژه در پاسخ به سوال فوق شکل گرفت؛ «زمین به مثابه عنصر اصلی معماری» که فراهمآورنده امکان فضا و مشخصه اصلی پروژه است. زمین به مانند صفحه ای بتنی ـ خاکی، بلند و متخلخل شده است، و ضمن حفظ امتداد خود، امکان عبور نور و هوا را فراهم میآورد تا مولفههای اصلی آسایش را در این اقلیم تامین کند. در فضای سیال و متخلخل میان دو «زمین»، برنامه پروژه استقرار یافت و شکل احجام در پلان، متاثر از شکل زمین و در مقطع، با شیب زمین بالایی هماهنگ شد تا پذیرای فضای سبز، در ترکیب با فضاهای اداری غیررسمی باشد. فضاهای بسته نیز به فعالیت رسمی اداری اختصاص یافت.
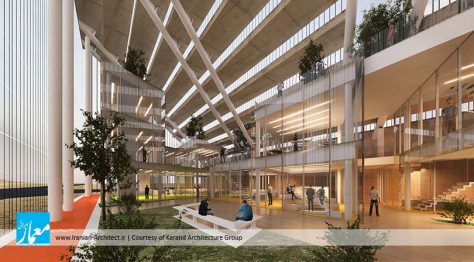
در زمینی که به مراتب بزرگتر از برنامه فیزیکی مورد نیاز کارفرماست، راهحلهای معمول استقرار عمودی بناهای اداری، منجر به شکلگیری محدوده کوچکی از سطح اشغال و در نتیجه، لزوم تهیه مسترپلان برای ساماندهی پارکینگها و … میشد، لذا راهحل طراحان، گسترش افقی پروژه بود. گسترش افقی پروژه، امکان تفکیک فضاهای بخش عمومیتر، شامل فضاهای ورزشی و آمفی تئاتر و … را از بخش اداری فراهم آورد تا این فضاها در ساعات غیراداری، با تعبیه یک وروردی مجزا، برای عموم قابل استفاده باشند. این گسترش افقی، امکان ایجاد ورودیهای متعدد را نیز برای بنا فراهم میآورد؛ اتصال فضای سبز زیرین به پوسته سخت بتنی ـ خاکی، ورودیهای متعددی برای پروژه تعریف کرد که در ترکیب با محورهای آب، تصویری نمادین از درخت زندگی را به ذهن متبادر میکند.
Chabahar Free Zone Organization Headquarters
Architect: Karand Architecture Group (Ali Shariati, Dokhi Sarbandi)
Location: Chabahar, Iran
Date: 2017
Area: 20,000 sqm
Status: Competition Proposal / 1st Place
Client: Chabahar Free Zone Organization
Design Team: Yaser Rahmaniani, Homeira Asgari, Negar Rahnamazadeh
Rendering: Saeid Fahimpour
Located in an unbuilt development area near Chabahar, a free zone port city in south-east of Iran, on the shore of Indian Ocean, the site has been chosen by the client, for the headquarters. Considering the Chabahar climate – a hot humid weather in the summer and warm weather in the winter – and its unique nature and vernacular architecture, we were aiming for a contextually appropriate and sustainable development model which could be used as an example for the city development. As the most distinctive characteristic of Chabahar is its diverse character of the ground – in comparison to the plain sky, interacting with the context-ground became our main design focus, context in both meaning: objective and general. Therefore, we propounded this key question: How could considering character of ground define architectural character and organize built and unbuilt zones?
Planning the project, we consider “ground as an important architecture element”. In order to provide thermal comfort (control direct exposure to sun and allow natural ventilation and daylight), the ground – a layer of concrete and soil – lifted extended and perforated to form a shelter to allow the underlying offices. The rest facades remained open to allow natural ventilation. Surrounded by arid lands, headquarters will stand out like an oasis.
Our proposal seeks to create two completely different experiences: the exterior is fully contextual and has emerged out of the local site conditions, reflecting the harsh nature. The interior, on the other hand, is so flexible and dynamic and includes diverse layouts of glass office boxes, following site shapes, with a green layer on the top. The closed boxes will be used as formal offices while the green space will be allocated to informal offices and circulation. Incorporating green space as a garden and working area, we were looking for an alternative to typically insular headquarters, making office a place to communicate.
On the other hand, the chosen strategy is led to horizontal arrangement instead of vertical. In a site considerably bigger than the program, arranging the program vertically would left the major part of the site empty and undecided. In horizontal order, it is possible to provide various entrances, so divided potentially public spaces – sport hall, amphitheater, library and restaurant – can be used in none-office hours by the public. As the function of the most adjacent lands will be hotels, the roof landscape could be used as a public space in the future, offering panoramic views of the ocean.

