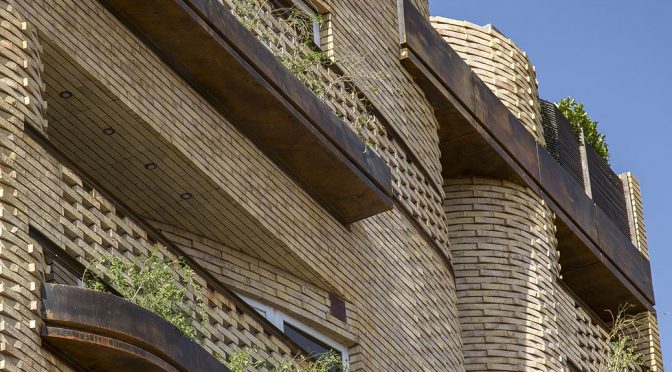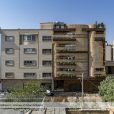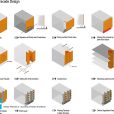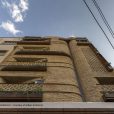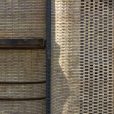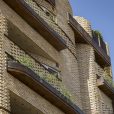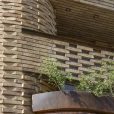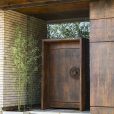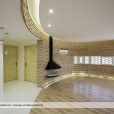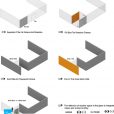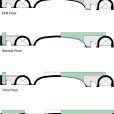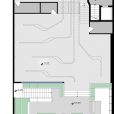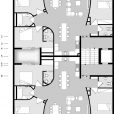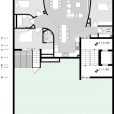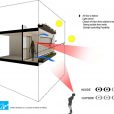آپارتمان مسکونی صفری
دفتر معماری اشعری و همکاران (امیرحسین اشعری)
موقعیت: شیراز، ایران
تاریخ: ۱۳۹۶
مساحت: ۱۳۰۰ مترمربع
وضعیت: ساختهشده
کارفرما: علی صفری
تیم طراحی: زهرا جعفری، امیر ایرانیدوست حقیقی، افشین اشعری
مطالعات: الناز امینی خانیمنی
طراح سهبعدی: مصطفی یکترزاده، امیر ایرانیدوست حقیقی
تیم اجرایی: علی صفری، اصغر گرامی، ایوب هاشمی
گرافیک (دیاگرام): سارا زحمتکش فرد شیرازی
عکس: پرهام تقیاف
انسان همواره با محیط مسکونی در تعامل است و خود جزئی از آن به شمار میرود. فضاهای مسکونی علاوه بر خود و ساکنان، محیط پیرامونیشان را نیز در برمیگیرند و بر آن تاثیر میگذارند. در این راستا، ما در طراحی این پروژه، در تلاش بودهایم تا ایدههایمان را در جهت مسائل محیطی و زمینهای، طراحی کل بنا و مسائل مربوط به پوسته نما دنبال کنیم.
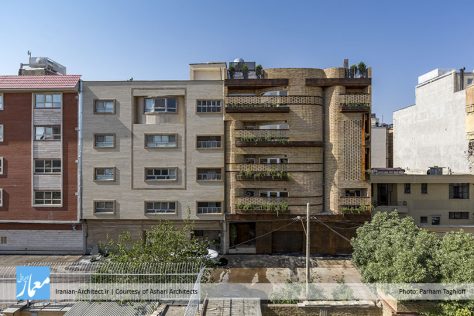
پروژه مسکونی صفری در جنوبشرقی شیراز (یکی از بخشهای قدیمی شهر) قرار گرفته است. امروزه، توجه معماران در این شهر، بیشتر معطوف به مناطق مرفهنشین است و کمتر شاهد پروژههای طراحیشده هدفمند در این بخش از شهر هستیم. به همین جهت، بافت این منطقه در حال رکود و معماری در این قسمت از شهر، در حال فراموشی است که همین امر بر کالبد بافت و حیات بصری منطقه اثرگذار بوده است. بدینمنظور، چشمانداز اولیه در خلق این پروژه، تلاشی هر چند اندک برای بازگرداندن حیات کالبدی در حال زوال بستر طرح است.
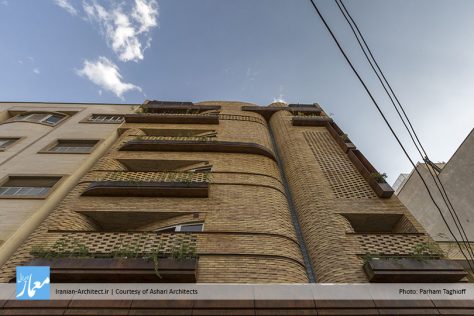
ایده طرح بر مبنای ایجاد یک عنصر اتصالدهنده و اتکابخش در همه طبقات شکل گرفت؛ این حلقه مرکزی که در پوسته درونی و بیرونی، از جنس آجر است، باعث خارجشدن نما از حالت دوبعدی و ورود بعد سوم در آن شد. در واقع، این حلقه واسط، فضای نشیمن و پذیرایی را در هر طبقه به وجود آورد که در نتیجه چرخش جداره این زون، قدري از حریم خصوصی به تراس بیرونی اختصاص یافت و نمای ساختمان به عنوان فصل مشترک فضای شهری و فضای درونی بنا شکل گرفت. بر این اساس، بخش بیشتری از فضاهای درون و بیرون با یکدیگر ادغام شدند که باعث کمک به ایجاد زوایای دید متنوعتری در نمای خارجی شد. جداره بخش خصوصی (بخش اتاقها) نیز با اندکی عقبنشینی، در عین داشتن تراس، به سطح بالاتري از حریم خصوصی دست یافت. در واقع، شکلگیری سهبعدی نما باعث کمک به ایجاد سلسلهمراتب و تفکیک عرصههای خصوصی تا عمومی واحدهای مسکونی در نمای خارجی بنا شد.
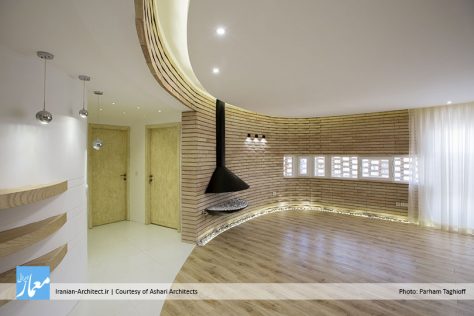
به دلیل محدودیتهایی که شهرداری از حیث عدم اشراف به فضای همسایگی روبهرو، برای ما ایجاد کرد، مجبور به بستن دید تا ارتفاع ۱/۷ متر بودیم. ایده ما برای امکان استفاده بصری حداکثری از فضای بیرونی، یک پوسته آجری متخلخل بود که از تن خود نما خارج میشد. ایجاد این جدارههای مشبک آجری، علاوه بر بستن دید مستقیم به بیرون، سبب شد که انسان درون این فضاها دیده نشود، اما او بتواند از منظر بیرون بهره ببرد. بخش زیرین این جداره مشبک باز بوده و نوارهایی برای کاشت پوشش گیاهی در نظر گرفته شده است، چرا که رویش گیاهان پیچ، خود باعث بستهشدن دید میشود. همچنین با استفاده از نور طبیعی به جای نورپردازی یکنواخت، و با ایجاد کنتراست نوری و عبور آن از فخر و مدینها، سعی در خلق احساسی مطبوع در ساکنان داشتیم. به علاوه، به هنگام شب، نمایش روشنایی درون از بیرون بنا، به ایجاد خوانایی و جذابیت بصری نما کمک میکند.
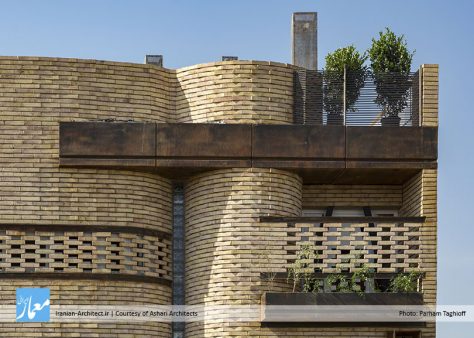
در بخشهایی از بافت آجر نما، به جهت توالی و دگرگونی نور طبیعی، علاوه بر مشبکسازی آجر، با چرخش حدودا ۲۰ درجهای آجرها در یک کمان ۱۸۰ درجه، سعی در به بازیگرفتن نور و سایه، و در نهایت، ایجاد پویایی و تغییر در بافت نما در زمانهای مختلف را داشتیم، به علاوه، با استفاده از نوار آجرهای شیشهای به عنوان مصالح شفاف عبوردهنده و کنترلکننده نور در نما، خطی از نور روز را در فضای داخلی به وجود آوردیم.
Safari Residential Apartment
Ashari Architects (Amir Hossein Ashari)
Location: Shiraz, Iran
Date: 2017
Area: 1,300 sqm
Status: Completed
Client: Ali Safari
Design Team: Zahra Jafari, Amir Iranidoost Haghighi, Afshin Ashari
Research: Elnaz Amini
3D Modeling: Mostafa Yektarzadeh, Amir Iranidoost Haghighi
Construction Team: Ali Safari, Asghar Gerami, Ayoob Hashemi
Graphic (Diagram): Sara Zahmatkesh Fard Shirazi
Photo: Parham Taghioff
The project is located at the southeast of Shiraz, one of the oldest parts of the city. Today, the attention of the architects in the city, is more focused on the wealthy areas and there is a lack of innovative projects in such poor areas. The site context’s situation is in decline, and architecture is being oblivious, which has affected the city fabric structure and visual aspect of the region. To this end, the initial perspective on the creation of this project, is a slight attempt to revive the recession situation of the project site.
The design idea was based on creating a connecting and reliant element on all floors. This central element which is in the inner shell of the bricks, has the effect of the transition from the two-dimensional façade to three dimension object. By rotating and bend the wall of this core object (ring), a part of interior private space is dedicated to the terrace space and the building façade was formed as the interface between urban space and the building interior. As a result, the living and dining room created on each floor. Accordingly, more and more of the spaces inside and outside were merged, which helped to create more various view angles on the façade external view. The private walls (the rooms) also reached a higher level of privacy with a slight retreat, while having a terrace. The formation of the three-dimensional façade helped to create a hierarchy and distinguish between the private and public area of residential units in the exterior façade.
Due to limitations that the municipality faced in the absence of aristocracy in the vicinity of the neighborhood, we had to close the view to a height of 1.7 meters. Our idea to capture the maximum visual aspect of the exterior space, was to create a porous brick shell which merged from the façade itself. Creating these brick lattice walls, in addition to a close direct view of the outside, caused the viewer not to be seen within these spaces and at the same time, using the space. The underside of this lattice wall is open and strips are implemented for vegetation growth which limits the view as well. By using the natural light, instead of unformed lighting, we tried to create an emotional mood in the inhabitants, by creating the optical contrast and passing it from “Fakhr-o-Madins”. In addition, during the night, the illumination of the interior from the outside, helped to create visual appeal and visibility.
In addition to implement the brick grids, in order to sequence and transform the natural light, in parts of the facade bricks, by twisting about 20 degrees of bricks in a 180 degrees arc, it tries to play light and shadow, and eventually create dynamism and change. We had a texture at different times, plus the use of glass bricks as transparent materials and light controllers, in a linear view of the daylight in the interior.

