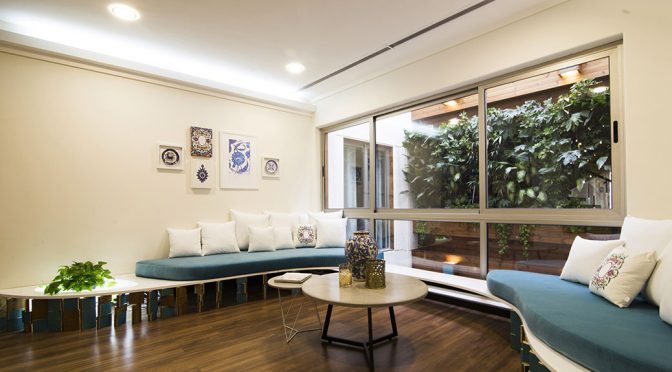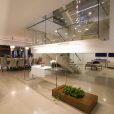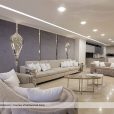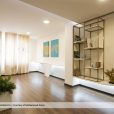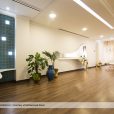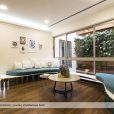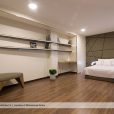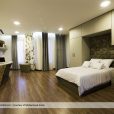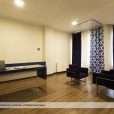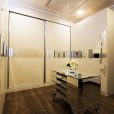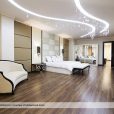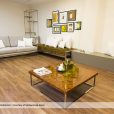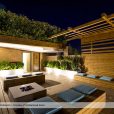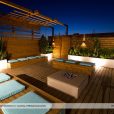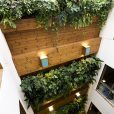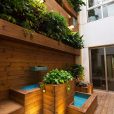خانه سبز ایرانی
محمد امینی
موقعیت: تهران، ایران
تاریخ: ۱۳۹۶
مساحت: ۹۰۰ مترمربع
وضعیت: ساختهشده
کارفرما: مهدی امیری
عکس: مهرداد صالحی
طراحی پروژهای با ظرفیتهای موجود و ثابت، به نوعی آموختن و بررسی تمامی عناصر موجود را به همراه دارد. این روند مانند هر پروژهای، با مطالعه و بررسی نیازهای کارفرما آغاز میشود. در واقع، روند شناخت، آسیبشناسی و بررسی گامهای اساسی به دنبال ساختاری است که قبل از ورود ما به آن، پایهریزی و تا حد زیادی ثابت شده است. تعریف کلی این پروژه که به بیان بیشتر آن میپردازیم، مانند تبدیل یک فضا به مکان، و در قالب یک خانه، به نشانه آسایش و هویت آن است.
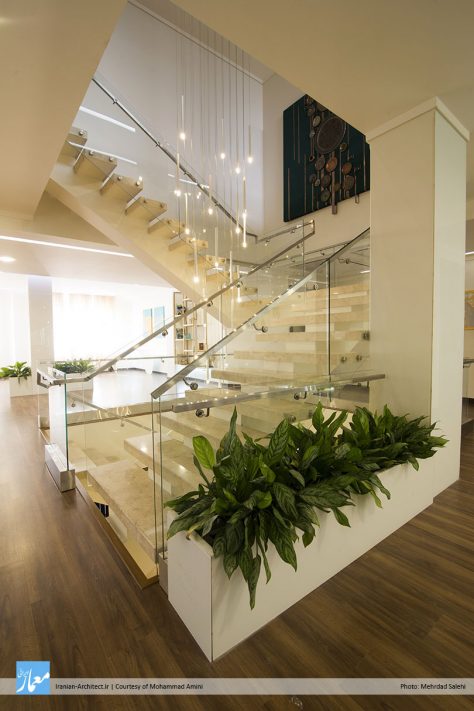
با توجه به اینکه این ساختمان برای یک خانواده طراحی شده است، یکی از مهمترین اولویتها در طراحی، پیوند میان سه طبقه بود که فضاسازی و تعریف فضاهای جدید برای کاربران را میطلبید. علاوه بر آن، عناصر عمودی مانند دستگاه پله و پاسیو، در مرکز و انتهای ساختمان میتوانند این ارتباط را تقویت کنند.

عناصر سبز به عنوان مکملهای حجمسازی و در ترکیب با فضا، تهویه هوا و در اصل، سلامت فضا را به دنبال دارند. علاوه بر این، سبزینگی در درون خانه همچون دستگاه تنفس ساختمان عمل میکند و از نظر دید، منظر متمرکز را به قلب خانه میآورد.
Persian Green House
Mohammad Amini
Location: Tehran, Iran
Date: 2017
Area: 900 sqm
Status: Completed
Client: Mehdi Amiri
Photo: Mehrdad Salehi
The design of the project with the existing and fixed capacities, is a form of learning and examines all available elements. This process, like any project, begins with the study of the needs of the client. The process of identifying, pathology, and examination of the basic steps follow the structure that has been established and largely proved before we arrive at that structure. The general definition of this project, which we will discuss further, is similar to the transformation of a space into a place. This definition in the form of a house is considered as a sign of comfort and its identity.
One of the most important priorities in designing is the link between the three floors, due to this issue that this building is designed for a family. So, it is necessary to define new spaces and create space for users. In addition, vertical elements such as the stairs and patio in the center and at the end of the building, can strengthen this connection.
The green elements as the volumetric supplements of and space combinations, lead to the air conditioning and the health of space originally. In addition, the greenery works inside the building as the building’s respiratory system, and in terms of perspective, it brings the focus to the heart of the house.

