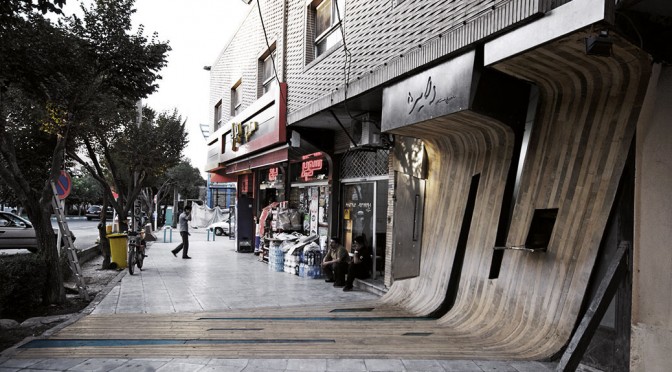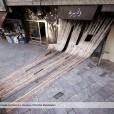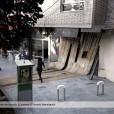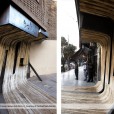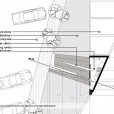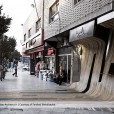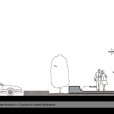اسنکبار دایره
معمار: فرشاد مهدیزاده
موقعیت: اصفهان، ایران
تاریخ: 1389
مساحت: 7 مترمربع
وضعیت: ساختهشده
کارفرما: محمد شفیعی
جوایز: رتبه سوم گروه بازسازی جایزه معمار 1390
اسنکبار دایره، یک مغازه فستفود است که در اصفهان و در کنار یکی از برجهای چهارگانه کبوتر که در گذشته، محدوده باغهای هزارجریب را تعریف میکرده، واقع شده است. این مکان، امروزه به یک میدان و مرکز محلهای تبدیل شده است که مرکز تجمع و تعامل بسیار مهم قشر جوان به شمار میرود. برنامه طرح عبارت بود از تبدیل انبار یک میوهفروشی به مساحت 7 مترمربع، به مغازه فستفود. مساحت کم مغازه و پلان نامناسب آن موجب شد که طراح فضای انبار را صرفا به محل تهیه و طبخ غذا اختصاص دهد و مابقی عملکردها را به فضای پیادهرو منتقل کند، لذا نمای مغازه عامل جداکننده و تنها عنصر و عامل تعامل بین مشتریان در فضای عمومی و آشپزخانه در فضای خصوصی، در نظر گرفته شد.
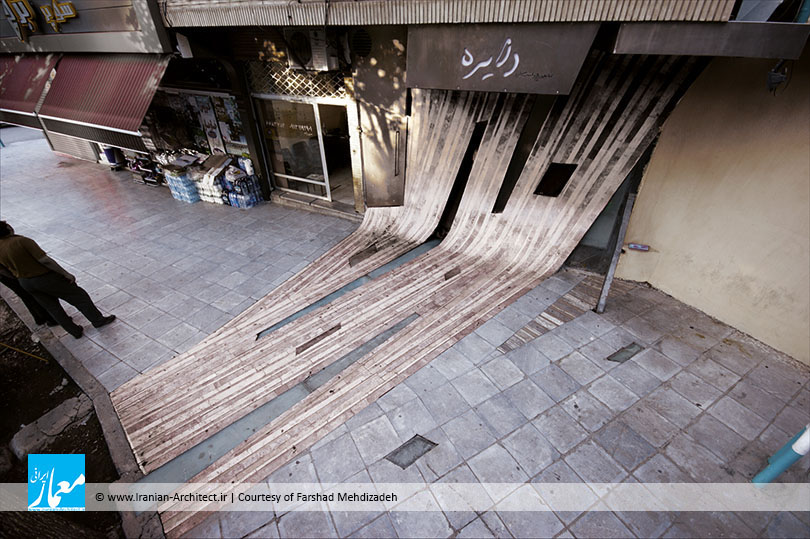
ایده اصلی پروژه، طراحی فضای پیادهرو روبهروی مغازه است که از طریق یک صفحه که کف پیادهرو را به نمای مغازه متصل میکند، به انجام رسیده و در حین جدا کردن فضای درون و بیرون، فضای پیادهرو را به نوعی، جزء مایملک مغازه تعریف میکند. پس از بررسی ارتباط بین مشتریان و آشپزخانه، رفتارها و عوامل تعامل بین این دو کشف و برخی از آنها به عناصر معماری ترجمه شد و هرکدام از این عناصر، بر حسب فعالیت، موقعیت لوازم آشپزخانه و پتانسیلهای ارتباطی در پشت نما، بر روی صفحه مذکور چیده شدند، سپس صفحه تا خورد تا شکل پیادهرو را به خود بگیرد. امتداد یافتن نما در کف پیادهرو و قرارگیری عوامل ارتباطی روی کف، مانند منوی غذا، باعث افزایش سطح تماس و در نهایت، افزایش تعامل شده است.
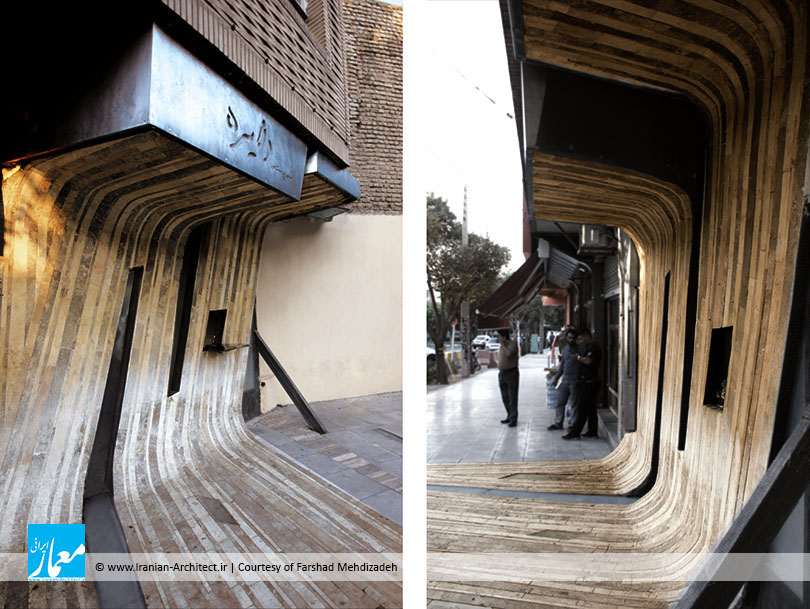
این پروژه، به نوعی چالش دوسویه فضای عمومی و خصوصی است که از طریق فضای بینابین روبهروی مغازه میسر میشود. این فضا به عنوان لابی مغازه است و در طول شبانهروز، بر حسب تغییر میزان تردد، کیفیتهای فضایی متفاوتی را به خود میگیرد.
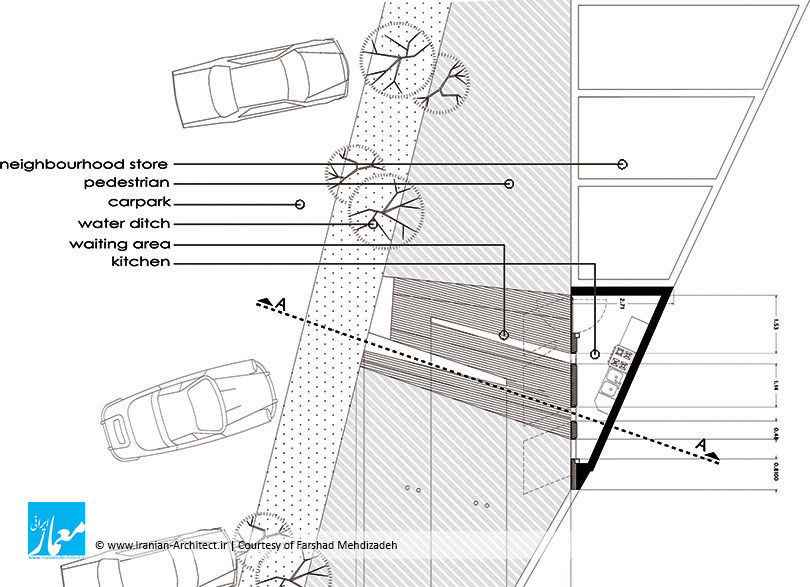
متریال در این پروژه، نقش بسیار مهمی را ایفا میکند، چرا که میبایست هم قابلیت اجرا در کف، بدنه و سقف را داشته باشد و هم اینکه معرف بافتی باشد که انرژی صفحه را که در اثر تاخوردگی به وجود آمده بود، به خوبی نشان دهد. لذا از نوارهای باریک که در جهت کششهای صفحه بودند، استفاده شد. این نوارها از سه سنگ تراورتن در ضخامتهای متفاوت در نظر گرفته شد که به بهترین نحو، توسط هنرمندان سنگکار اصفهان اجرا شده است.
Dayereh Snack Bar
Architect: Farshad Mehdizadeh
Location: Isfahan, Iran
Date: 2010
Area: 7 sqm
Status: Completed
Client: Mohammad Shafiei
Awards: 3rd Place of Memar Award 1390
Isfahan is city in which people enjoy walking in urban spaces and this has much to do with Charbagh Street. The body of the street, on both sides, is fully recognizable by passengers traveling in low speed (walking), but in high speed (in car), the body loses its essence. The purpose of this project is to create a moment of pause in modern body of the city. This project is about designing a fast food store in a 7 meter square area besides a historical element, in place that used to be Hezarjerib gardens, but now is a modern and attractive place in the city. Since the area for the store is considerably limited, we decided to design the store in a way that the inside space was allocated to the kitchen, while dining area and lobby was placed outside the store.
The main idea of this project is substantiated via a surface which is potentially capable of interaction with people. This surface is folded so that different functions on it, is differentiated and defined. This separation between public and private spaces is only made through defined lines, but the separation of functions in urban space is not clearly determined. The interaction of public and private spaces are provided by tracks made on the surface (e.g. the reception window). The texture of this surface should be designed in way that concentrating on the energy of surface and alongside with folds, can fully express the form.
This form is somehow a challenge between public space and a private space; because part of the sidewalk is practically part of the store in one hand, and pedestrians would consider the store as a part of public space, on the other hand. These two modes of ownership would be interchanged during days and nights.
Material plays a critical role in this project, because it should have capability to be installed and utilized both vertically and horizontally as walkway, façade and ceiling. Also it should be able to install on the folded surfaces to show the continuity of the surface which connects walkway to the façade. So, travertine stone was chosen to cover the surface in different width and colors with no limit in length which divided to the small length for installing on the folded area. The thin ribbons of travertine help people to follow movement of the surface visually.

