ساختمان اداری ـ تجاری ترمه
فرشاد مهدیزاده، احمد بطحائی
موقعیت: همدان، ایران
تاریخ: ۱۳۹۱
مساحت: ۶۰۰ مترمربع
وضعیت: در حال ساخت
کارفرما: حمید بطحائی
تیم طراحی: مرضیه رجبزاده، هاله نبوی، بابک عبدالغفاری
سازه: هومن فرخی
عکس: پرهام تقیاف
Termeh Commercial-Office Building
Farshad Mehdizadeh, Ahmad Bathaei
Location: Hamedan, Iran
Date: 2012
Area: 600 sqm
Status: Under Construction
Client: Hamid Bathaei
Design Team: Marzieh Rajabzadeh, Haleh Nabavi, Babak Abdolghafari
Structure: Hooman Farrokhi
Photo: Parham Taghioff
This project is located in Hamedan, one of Iranian historical cities. Hamedan has active urban space which is characterized by squares and an important north-south urban axis which connects them together. This axis cross the site from the western side.
The brief was designing a two floor building with commercial functions: a retail in ground floor and a private office in the first floor. The second floor (roof) should follow its neighbor’s height, in terms of the urban skyline, through a 2.5 meters height wall. So, this project encompasses three different characters in three levels with different communication with urban space.
Since this project has different addressees for each function, the idea was connecting the functions separately and directly to the urban space. Furthermore, we need to find a vertical access solution. The separator between the functions (retail & office) recognized as most critical part of this project to implicate as architecture element to generate the form. That separator was the slab which characterized from one side, as office floor and from the other side, as retail ceiling. The retail ceiling slab bended and became habitable as stairs to connect the office directly to the walkway in front.
The roof was devoted to the office, as roof garden for business ceremonies and outdoor parties. The facade is a continuous covering system which made of local bricks that patterned with local and traditional brick layering techniques, in order to match with the context.

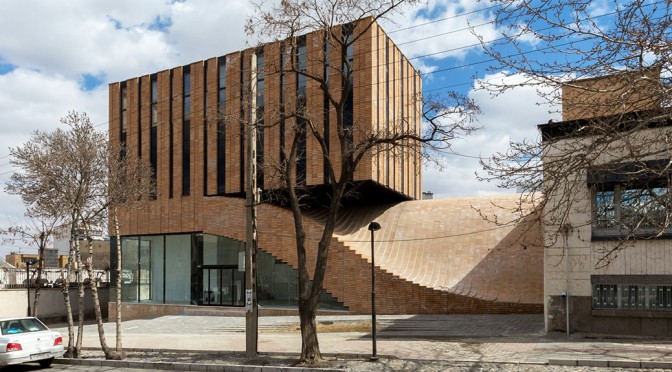
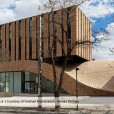
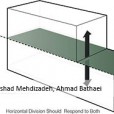
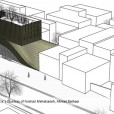
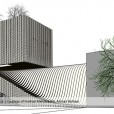
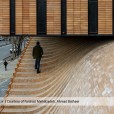

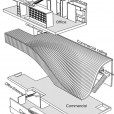
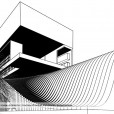
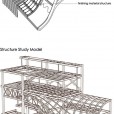
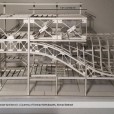
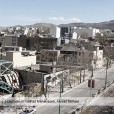

با سلام
واقعا کار جالبی است. بسیار زیبا
موفق باشید
باریکلا. عالی.
طراحی پله عالیست.باکس هم به تنهایی زیباست.اما ارتباط این دو با هم ضعیف شده است . شاید باکس هم مثل پله باید یک حجم نرم تر و منحنی بود.
..ممنون از سایت خوبتون. این کار خیلی زیبااااااست لذت بردم
یک کار همه چی تمام، عالی
فوق العاده اس تركيبتون …. تبريك ميگم به اين خلاقيت شما …
باسلام خدمت اساتيدمحترم علي الخصوص جناب مهندس مهديزاده عزيز:
بنده باافتخار پروژه مجتمع تجاري ترمه رابراي تحقيق دانشگاهيم انتخاب كردم فلذااحتياج مبرم به پلان ونما برشهايي از اين پروژه زيبا دارم كه اگر قبول زحمت بفرماييد وبرايم ارسال بفرماييد بينهايت ممنون ميشوم باتشكر
باسلام
در مدارك پروژه ، سايت پلان مشخص نيست، اما به نظر 100% زمين اشغال شده است. آيا از نظر ضوابط و قوانين ، ايرادي ندارد؟ در حالي كه ساختمان همسايه، تقريباً نيمي از مساحت زمين را ساخته است.
سلام وقت بخير
پلان هاي اين كار رو داريد؟