خانه شماره 12
معمار: نیلوفر نیکسار
موقعیت: تهران، ایران
تاریخ: 1393
مساحت: 1604 مترمربع
وضعیت: ساختهشده
کارفرما: بخش خصوصی
همکاران طراحی: سارا غفوری، نیما حبیبی، حسین عزیزی، سارا انواری، شمسا مخبر
طراح سازه: بهرنگ بنیآدم
طراح تاسیسات: علی نصرتی
مدیر اجرایی: بهرنگ بنیآدم، پوریا جهانشاد
سرپرست کارگاه: افشین هادیان
در کلانشهر تهران، گرچه حجم ساختوساز بسیار بالاست، اما به علت کیفیت نازل ساختمان و بیتوجهی به خواستههای فرهنگی، اجتماعی و یا فاکتورهای اقلیمی، پیداکردن مسکن برای اقشار متوسط روز بهروز سختتر میشود. از اینرو، تلاش ما پیداکردن راهی بود که سود کارفرما را در ساخت یک آپارتمان به لحاظ اقتصادی متوسط، به نیازهای استفادهکننده و نیز بالابردن کیفیت منظر شهری پیوند دهد.
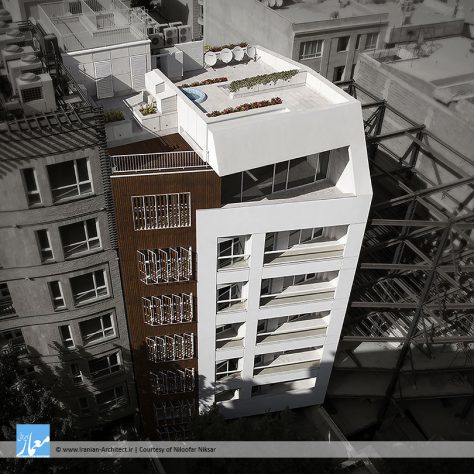
به باور ما، حق هر انسانی، استفاده از هوای تازه، نور مستقیم خورشید و منظره شهر است. برای تامین این سه فاکتور برای همه واحدهای مسکونی، سه تیپ آپارتمان طراحی شد که همگی به سمت جنوب پنجره داشته باشند و البته متراژ آنها نیز هماهنگ با نیاز بازار منطقه باشد. جهت تغییر نما از یک پوسته کاغذیشکل به یک کیفیت حجمی که با سایهروشن کار میکند، نما را به دو قسمت متفاوت از لحاظ شکل و مصالح، تقسیمبندی کردیم و با عقبنشینی سقف نهایی و ایجاد روزنه در آن، خط آسمان را از شکل کسالتبار آن خارج ساختیم.
No. 12 Residential Building
Architect: Niloofar Niksar
Location: Tehran, Iran
Date: 2014
Area: 1,604 sqm
Status: Completed
Client: Private Sector
Design Associates: Sara Ghafouri, Nima Habibi, Hossein Azizi, Sara Anvari, Shamsa Mokhber
Structure: Behrang Baniadam
Mechanical Consultant: Ali Nosrati
Construction Managers: Behrang Baniadam, Pouria Jahanshad
Supervisor: Afshin Hadian
Nowadays in Tehran, people from middle class find their home harder than before. However, many residential buildings are built every year, but their libertine construction is empty of quality and regarding social, cultural and climates factors are far from their construction strategy. So, I tried to find a way to close client`s business profit to a qualified building that responsible about its inhabitants’ need and about urban scenery.
I think all the people have right to use fresh air, brightness and urban view. So, the big challenge of the project was to put all units in south side. To achieve this, I designed three different typologies that adjust to the existing site. According Tehran municipal rules for infill apartments, the occupation must be equal to 60% of site and extrude it to multiple stories. So, it means that the façade is without any cantilever or void and loose its volumetric identity and become very chartaceous. With dividing façade to two different parts in texture and shape and with the deeply recessed fenestration of the 6th floor balcony that occurs at urban sky line, I made the volumetric quality of the building and used shadows to enhance it.


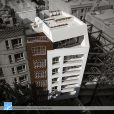
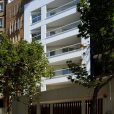
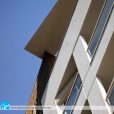
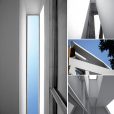
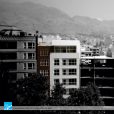
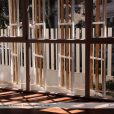
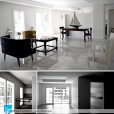
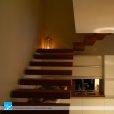
پلان های مجموعه لطفا